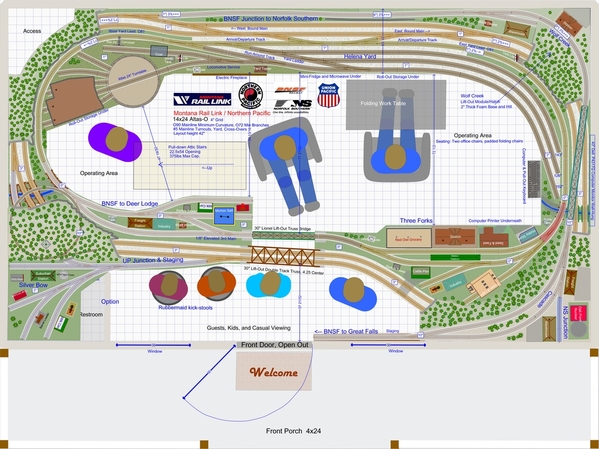Some thinking about getting more elevation "play" into a basically flat layout (with some small elevations of mainlines, and the BNSF to Cascade grade). A limitation is the viewing area in front, I don't want to block that clear view across the layout, so that rules-out a number of ideas. And I need clearance to scoot under the tables to the access areas in the two corners (upper left, and under Wolf Creek).
So I have this idea to get more elevation changes, without actually much change to the layout track plan. I want construction to be simple on flat tables, not complex like Tom's pic above. But, its no big deal to lay sheets of 1" thick foam, or 2" thick foam, and use Woodland Scenics inclines and risers, on top of a flat table of 2" foam 4x8 sheets. So with 0" elevation as the lowest level at 42" actual height, I have the yard at 1" and tracks descend to the towns in both directions. The double-track mains climb at 2% to 2" increase to 3" in height. The BNSF to Cascade is unchanged, except starting at 1" and reaching its apex at 10".
So in front of the viewing area, the double-mains are at 3" above the table surface (45" from the floor), and the towns themselves are at 0" (42" from the floor). An interesting view, so the eyes have things to look at level, below, and above to the mountains. And then across the room to the yard/engine service at 1" and the BNSF branch climbing to the right. Anyway, what do you think? Scenic detailing not yet done for the changes.
Also exploring the possibility of an On30 above the UP staging track/mountain.






