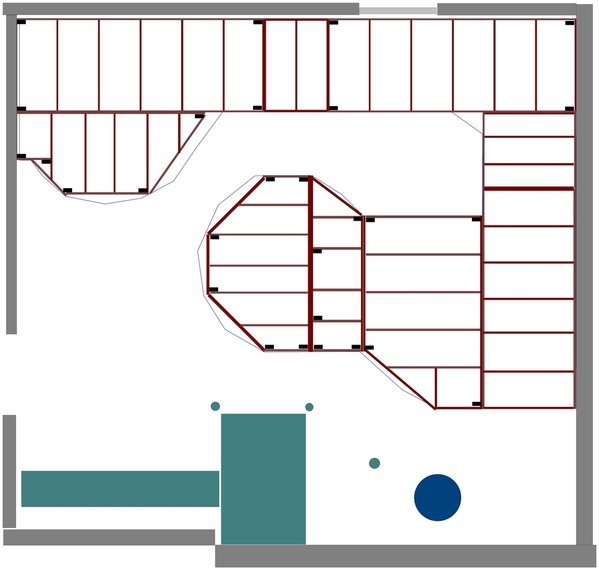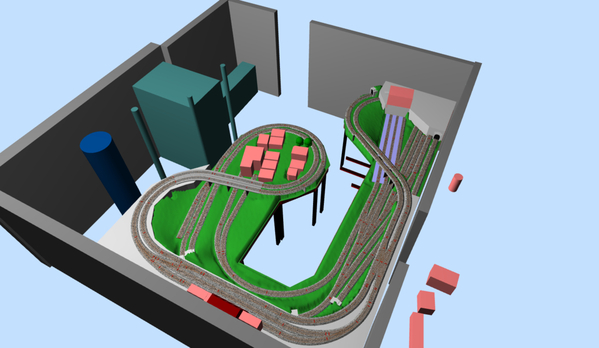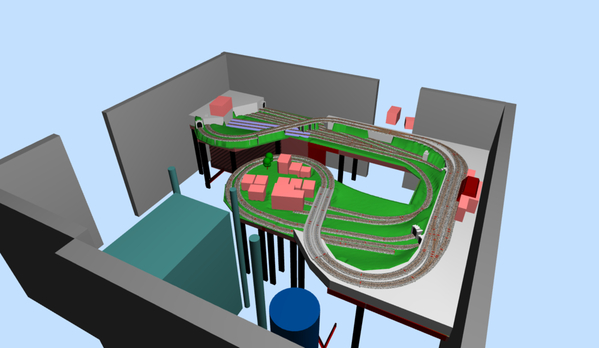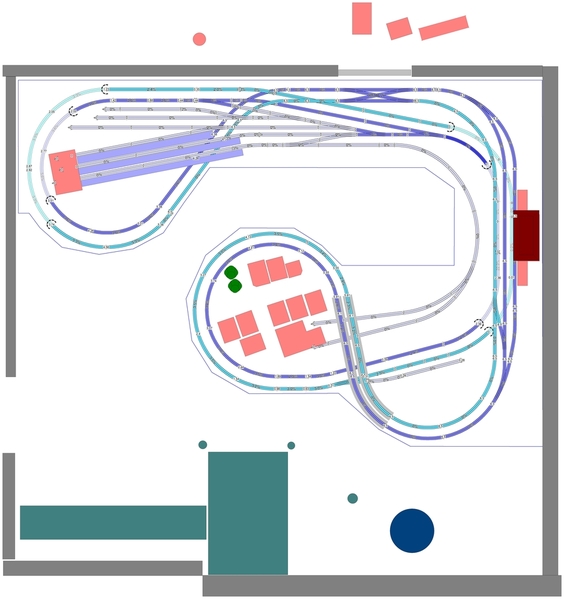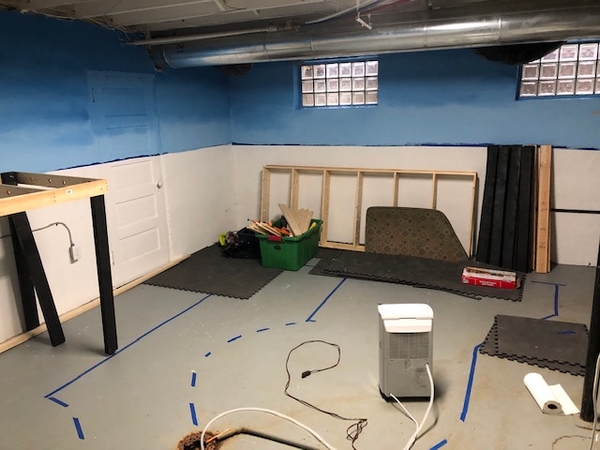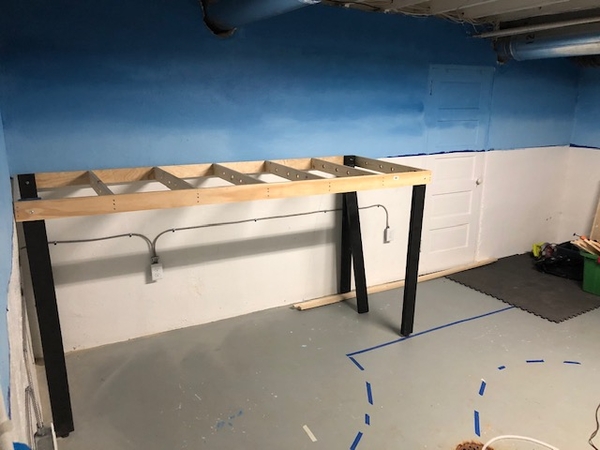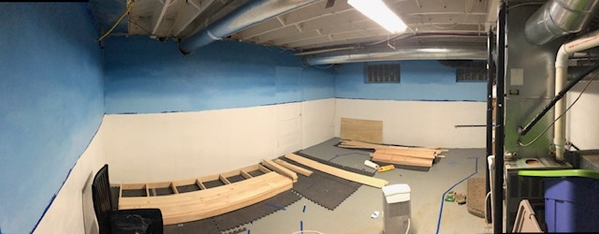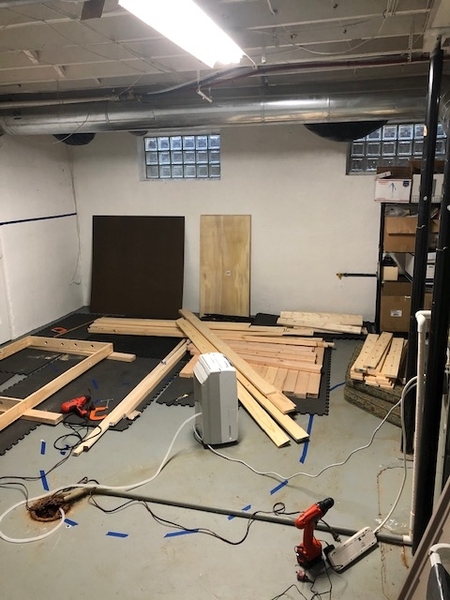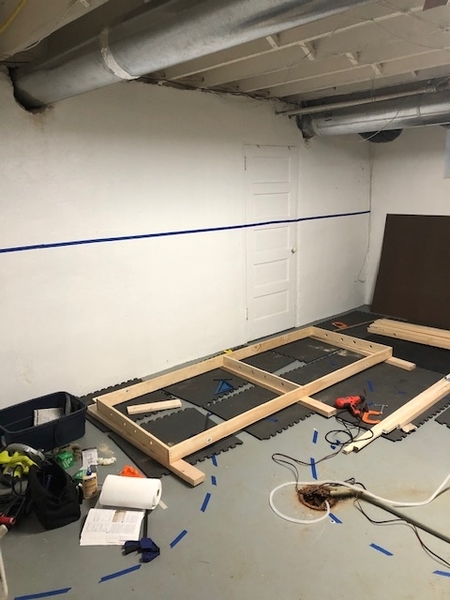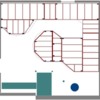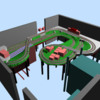After several years of following this forum, the conditions finally aligned for me to start to build. I'm heavily indebted to the work of @Ken-Oscale, @Jan @Obsidian among others for the track plans. Ive attached some photos of the room as well images of the track plans, benchwork etc.
In general- I'm seeking feedback with the yard design and overall track plan.
The context:
- Basement furnace room: 18 x 18; the layout is 'a wrap out' format that seeks to permit enough clearance for service access to the hot water heater etc.
- Max radius - 64" - I tried dozens of arrangements with hopes of getting a 72" radius but couldnt develop a working scheme that didnt sacrifice too much
- Track is to be Gargraves track with Ross Switches
- General concept - "loosely" modeled off of the stretch between South Bend and Chicago - with the NYC and South Shore RR. There are two main passenger stations - one a terminal format (on left side of the layout) and the other is the MTH Passenger Station on the upper level, on the right. Industry options will include a grain elevator and several factories and brewery.
- Most importantly - I'm a father of 3 under the age of 7. I undertook this in part as an opportunity to teach the kids about working with tools, measurements etc - but its also worth noting that its a lot if I can get 4 hours in per weekend. The kids love trains and so I'm hopeful that I can get this far enough along in time for them to enjoy it.
Ive also included the .scarm file for a better view of those who may have insights on the yard layout etc.
Many thanks again to all who shared so much on this forum over the year. I look forward to any and all input throughout the build - and especially with the final tweaks to the track plans etc.
Thank you
Scott




