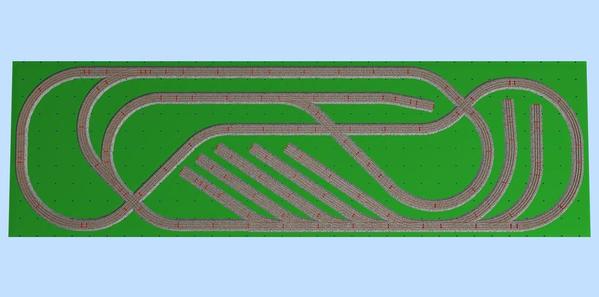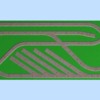So, I have a typical garage 4 x 8 oval with a few sidings in the middle. I can't go any wider, but can extend it for a few feet. I'm planning a 4 x 14 layout. I like variety in running, so added a few features: twice around configuration, reversing loop, sidings for rolling stock storage, and sidings for locomotive storage. For two of the 20" straight sections, I will insert insulated/accessory activation fastrack for automated gate crossings. My rolling stock is almost exclusively auto carriers, so the empty real estate will be filled in with 1/43 new & used car lots.
Attachments
Original Post






