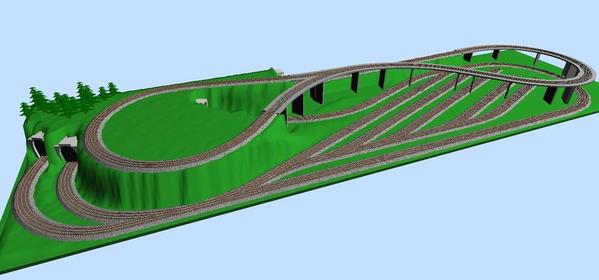Ace posted:Another idea for the same space. This plan has:
* O36 minimum curves
* Easements and wider curves where possible.
* O72 switches throughout
* Track capacity for a second train which can run alternately
* Longer spurs with fewer switches on main track
* Loop-to-loop circuit turns trains in both directions
* Connecting grade is 2.8%
* Standard FasTrack pieces with no cuttingThe grade could be reduced, but the arrangement as shown allows somewhat easier construction with more track on a flat base level. The flat base level could be built first with an operable oval, and the elevated track added later.
I've been thinking about this plan all day because it bugged me for some reason. I liked it but I know it was lacking in something. I think I figured it out however. Try inverting it so the return loop in under the yard (Bottom layer is the top and the top is the bottom) and make the back of the layout the front. This might not fix everything but once a few people see it I think we might be able to fine tune it into a great looking layout.






