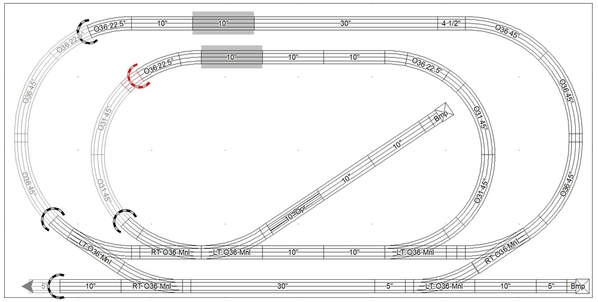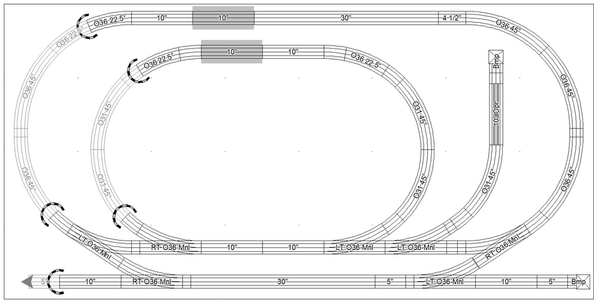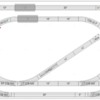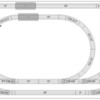@0-Gauge CJ posted:Hi all, back a week later. Nice work!
I've also placed some track on the table to get an idea of what things will look like and I've realized t..
The changes I decided on will solve/mitigate the overhang problem, but part of me still wants to be able to run two trains at once. I went back to the drawing board to give it another shot and now have another 2-loop plan:
Am I trying to cram too much into one layout with the second design? This is really up to you. There's usually a trade-off when designing a layout between track vs. scenery.
Also, are there any clever ideas for transformer placement? I like @PRR1950 's suggestion.
Thank you all for your input, the feedback I receive here has been very informative and helpful!
CJ, Please see comments above in "quote.
For extra siding action, here a a couple of ideas which also include a 1 3/8" isolator for independent block control, and an Operating Track section.
I also considered adding your 4 x 8 "benchwork" but thought that might interfere with the way the 3D terrain is currently displaying. Instead, there is a translucent 48 x 96" rectangle with one corner at the Scarm (0,0) origin. I also moved the whole layout a just little in the X and Y to center it more on this virtual Plywood.
I think you're right that you'll probably need to use 5 different single tunnel portals with this plan. With that in mind, you might consider shifting the far side inner loop tunnel portal closer to the bridge (in red below) to give both the inner and outer loop trains a little more hide time and it would give the hill/mountain a slightly bigger face.
Alternate SCARM files attached








