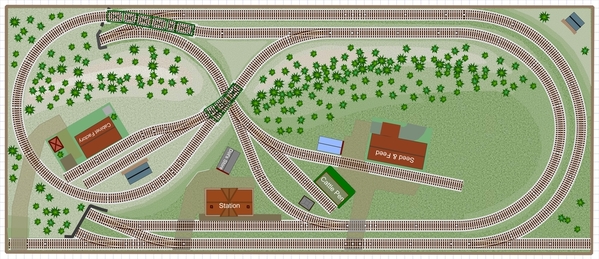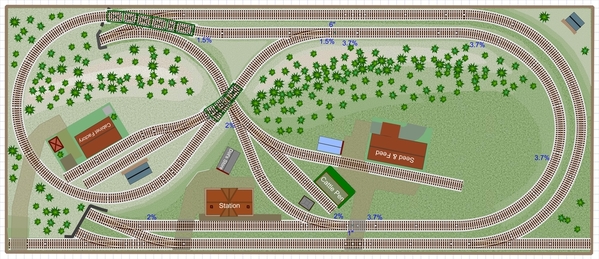It took 8 minutes to revise the plan for 5x12, track, terrain, framework, trees, structures. Including the time to create this image, edit it, and post it here: another 2 minutes, or 10 minutes.
With grades analyzed by the software, and my markings in blue. The main grade is 3.7%, with a 2% elevation change easement section at the bottom, and a 1.5% elevation change easement at the top. The elevation of the bridges and elevated plateau is raised to 6.5". There is a 1-1/4" section at the grade changes, from 2% to 3.7%, and from 3.7% to 1.5% to ease the grade change transitions. Two O54 turnouts are on grade, at either 2% or 1.5%.
Replying to Ted's comment above, in the first 4x10 design, the grade continue through the two sections that I have now made as the grade easements at 1.5% and 2%, so that added length with the shorter elevation (6", now 6.5") made the grade 3.5%.
If I recall correctly, my scale SD60M loco measures less than 3.5" in height, with the addition of 1/2" for roadbed and tie and rail height, that comes to 4". So 6" is pretty reasonable (no double-stacks), and now 6.5" is nice.








