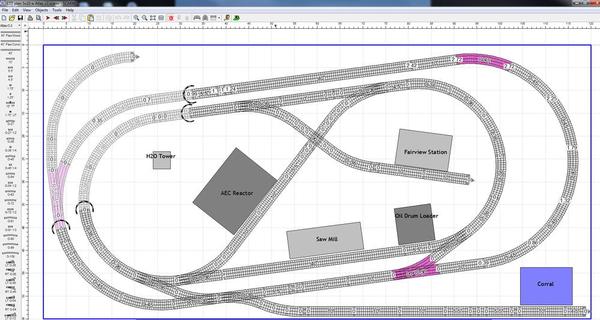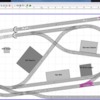So an update on the layout that got this thread going. Since getting into this hobby I've learned a lot and had many, ahem, learning moments. From my original layout I ditched the elevated reversing loop and instead dropped the elevated track and connected it to the O72 curve in the upper left corner. I then made a second O31 reverse loop and connected it to the first reverse loop to create a second independent track. It's been fun but there have been a number of issue. The first I discovered when I bought by first big locomotive - a MTH SD45. It's several inches longer than my other locomotives and I discovered a host of clearance problems the hard way! Also the second elevated loop is almost comically short. Finally, I'm regretting using FasTrack for a variety of reasons and want my next layout to use Atlas track.
Taking all this into account I wrote up the following list of demands:
1) Need to be able to run two full size locomotives simultaneously. That might start in conventional mode but eventually I'll go DCS.
2) A switching yard to build trains and also store excess rolling stock.
3) Reversing loops because watching trains run in one direction gets old, especially on a small layout.
4) Room for my operating accessories.
5) Have all visible track be Atlas O but also make use of my existing FasTrack, especially the switches.
Simple, right? After a LOT of playing around in SCARM I decided to build a reversing loop and yard under my layout. I'll have to sit down to see the yard but that's OK. Trains will then ascend up a ramp in back and pop out of a tunnel onto the main layout which is nothing more than two concentric loops. I angled them a bit to give clearance for the ramp and also to break up the symmetry a bit. I do have a decent length storage spur up top and a shorter spur in the middle. The 90 degree crossover was the key to getting everything to fit. The ramp was the tricky part. I wanted at least 6.5" of overhead space in the yard to clear my tallest car. I also had to account for 2" of pink foam, .75" of plywood and 2" of benchwork. That's a total drop of 11.25". By looping around the front and bending towards the back I was able to keep the grade to just under 4%. I know that's on the steep side but I rarely pull more than 5 cars so I'm not too worried. There will also be a safety barrier at the corners should a piece of rolling stock detach and go hurtling down the ramp. Here are some pics of the current layout and my proposed new plan.








