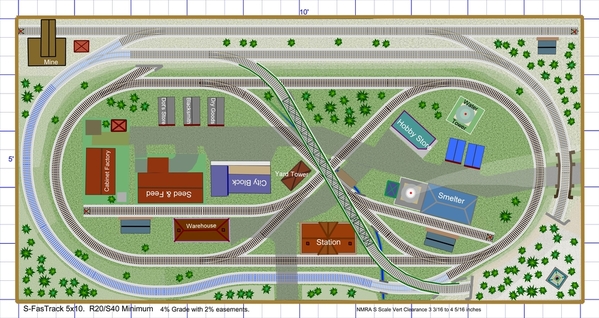I added a highway underpass on the right side of the S 5x10 layout.
It can't be seen from the drone view, but the underpass and trestle reveal the "hidden" route around the outside, which lines up almost exactly with the overhead elevated return loop curve. The road has a grade crossing directly under the elevated line. A cool look, and its good to get a glimpse of the train running this route.






