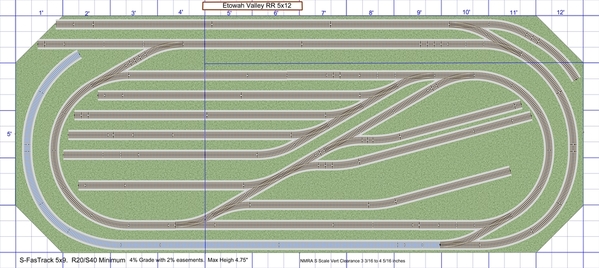I have to purchase at least one more 2" 4x8 sheet of foam, in order to cut a 1x8 section to make my 4x8 a 5x8. I have a 2x4 extension from a previous layout build, but if I use this, I need an 1x2 piece to go with it.
So I think it would be better structurally (as the foam sheets are supported on 2x2s) to instead cut a new piece that is 5' long. I might just as well cut a 4'x5' piece, as shown in the illustration below, to yield a 5x12 layout. I previously had a 5x12 layout in this space, which is the max I can do in this layout space anyway (with 360-degree access).
I have just extended the previous design, I have not tried to do anything new with the extra length.
If I was to start from scratch and not reuse my beat-up 4x8, I would chop three 4x8s to 4x5s, and lay them side-by-side.
Access around the ends is tight, so I may trim the corners, or make them curved. This helps me move around the ends more than you might think.






