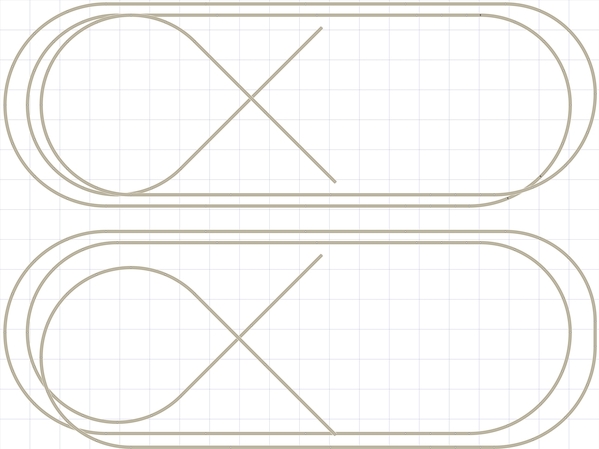Tom, this sketch has 611" between the crossing of the loop. It doesn't use the entire 15' of width, so much more could be done. This is just to try the loop length. O72 & O81 curves.
Would have to modify for access and reach. Interested in an "around the walls" style"? Or a layout with lift-up bridges into a center access area? Where is the door into the room?






