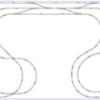I took the advice from this forum, and a few other places, and came up with the resulting track plan. Basically put in the biggest curves I could, and then tried to ease any S curves by straightening out sections I could. In the lower left of the diagram, the outer loop would bridge over the inner loop. Not a whole lot of space to return it back to ground level with a decent grade, but I'm still trying to work those things out. I have plenty of room for additional switching at the top of the diagram, and I think it'd be nice to have some industries served by a spur, but then again we're talking about adding MORE switches. As usual, looking for some feedback for improvement. Thanks!
OGR Forum Supporting Membership Required
Access to this requires an OGR Forum Supporting Membership
OGR Forum Supporting Membership

Help support this forum with an OGR Forum Supporting Membership.
You will be able to watch the videos in the INSTRUCTIONAL VIDEO FORUM!
A one-year OGR Forum Supporting Membership is only $12 per year, so sign up now!
OR
Access the ALL the OGR VIDEO FORUMS AND over 300 back issues of OGR
with a DIGITAL SUBSCRIPTION!
$12.00 per 12 Months (plus tax if applicable)




