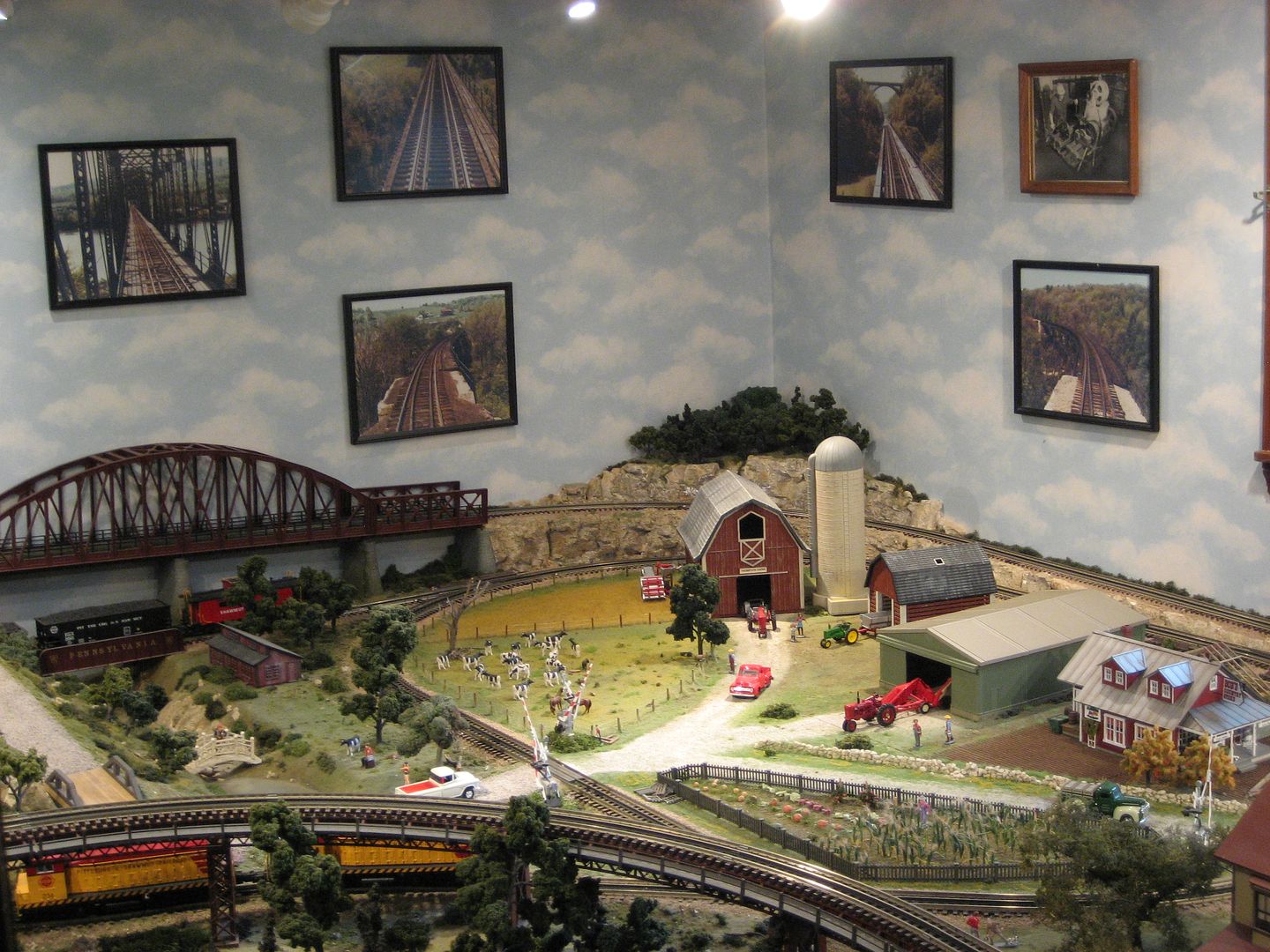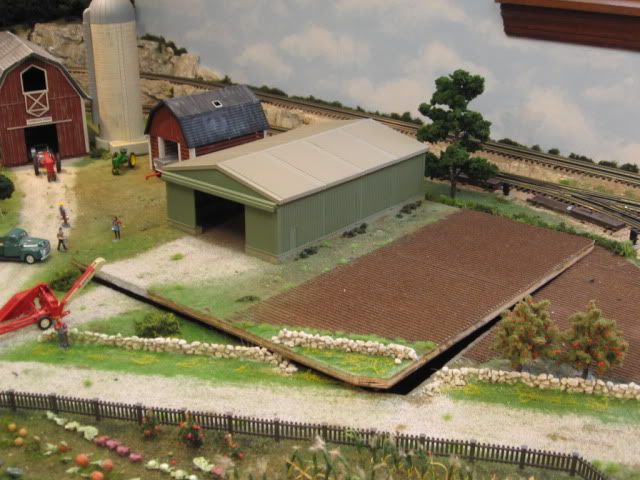Early 12' X 12' layout. Each block is 1 ft. Important components, any layout, tunnels and bridges. Bedroom, remodeled to a train room. Door is lower right, swings in against the right wall. Bottom on the picture, room closet. Eventually this layout opened to the next room. Cloud wall paper was a Sherwin-Williams product.

There is an access, green building.





