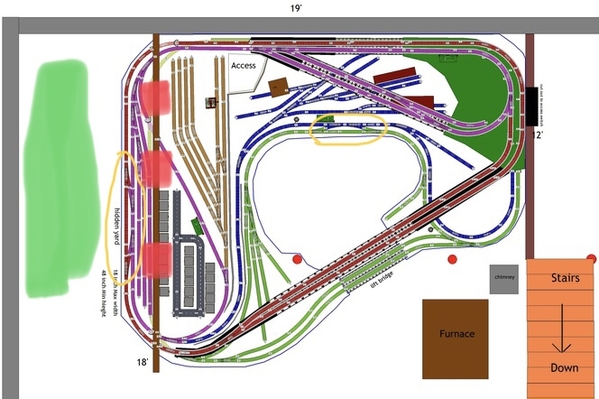Gary,
Your layout design skills are top notch and I doubt you need much help from me. I love multi layered layouts and you’ve got that down pat.
I’ve taken the liberty of marking up one of your pictures to highlight a couple things that I noticed. First if you see the areas I circled in yellow these are two sections where there’s a crossover in both directions. I found with my layout more flexibility was offered by using a Ross double crossover in these situations. They are roughly the same price as four switches and they look really cool.
Another suggestion is that since you’re going through a wall now that you could open that up and make it sort of like a window to the other side. You can see where I have highlighted with red, this could be one large opening so you could see through. If the wall is load bearing you can alternate with open and solid spots and put tall flats of skyscrapers on the wall in between the holes that you make.
Lastly, I’ve colored part in green on the left. I don’t know what’s in this room but I would recommend putting more of the yard tracks out there keeping a few industry sidings for switching in the main room. This would leave more space for scenery and smaller buildings on the main part of the layout.
All that said I really like your layout designs and I think they will be very cool to look at and watch in person. It looks like there can be lots of activity going on, and for me it’s all about the trains and the scenery takes a backseat. I also really like your bridges. You did a great job!






