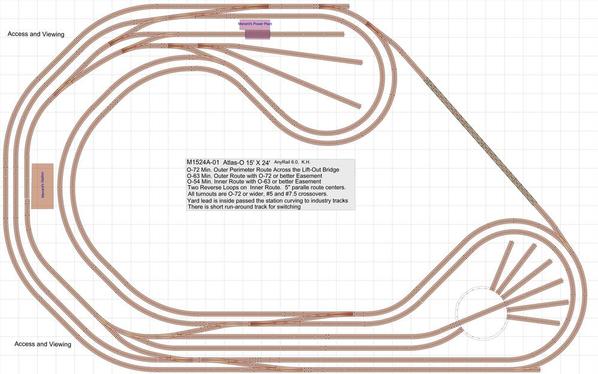Ken-Oscale posted:Here is another plan for your 15' X 24' layout space (assuming access to the right). [your diagram is 15X24, as are your dimensions in centimeters. Minimum O-63 for the outer route, and O-54 for the inside route, which I left as you specified, perhaps for easier access to the center of the loops.
There is a siding to the center-left to stop at the station and as a switching lead. There is route to connect the loops which is O-72 minimum all around the perimeter and over the bridge to the right. You could build the bridge track on a folding table if you like, or leave it as a long lift-out bridge (must be ridged construction).
Can be expanded, with O-72 minimum for the outer route if you like. Additional yard tracks can be added at the bottom. The triangular access and viewing areas are also great places to take photos.
-Ken
Ken,
Fantastico, really a great idea, thank you! ! What program did you use? Can you share the file?
Thanks,





