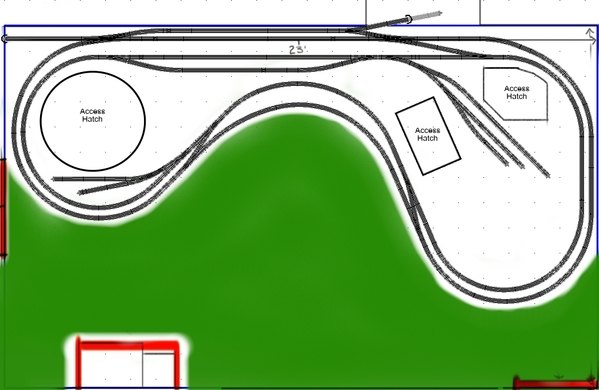Hi guys,
I have been playing around with track plans again, trying to find the 'Perfect' one. The picture below (V3) is an attempt to see how things would look. The one thing I do kind of worry about, is are my curves too close to the walls? I have included two SCARM files below, one is V2_1, which uses some advice from PRR1950, and the other is V3.
Note: Been thinking of maybe an Over-then-under, type of track-plan, but have no idea how to make it work in SCARM. Always looks like spaghetti when I try.
Red- Doors and AC
Green- Pathway (Where you could walk)






