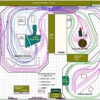Alex,
I thought that maybe if I provided some examples you might better understand my suggestions. The more complicated example is an actual layout plan with two "bulb" (reverse loops) at each end of the layout, separated by a peninsula in the middle with a roundhouse. The simpler example is actually a layout "progression" that starts with two ovals designed to look like water-wings, then folds the ends of the oval over itself, and so on. Looking at the simple layout #1, if you placed two 90 degree curves just before each "bulb" and added more straight track down each new side, you would have a "u" shaped layout with the "bulbs" near the bottom. Proper placement of a few switches changes those "bulbs" into reversing loops, if you choose.
Now, you have all that straight track area (minus the 90 degree curves) to plan a yard, industries, passenger stations, and maybe even an engine service area off of the yard on its own peninsula. The only thing to be careful about is that O81 curves will make the bulbs about 90 inches wide. You will have to leave room at each wall for access to all sides of each bulb.
Chuck






