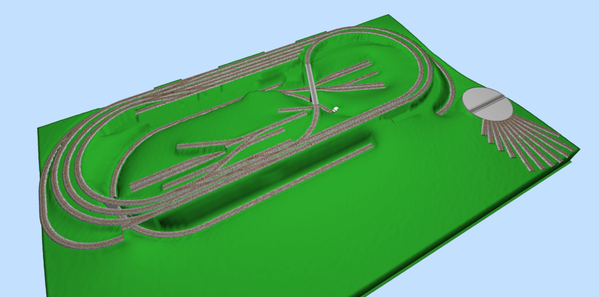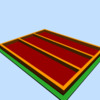Long story short: for a two-level layout, do I need framing under both the upper and base levels, or just under the base level? Whether or not I need framing under the upper level will determine if I have designed the levels too close together. Thanks in advance.
First, thank you all for listening to and answering my numerous questions. I appreciate your patience and letting me tap into the wealth of knowledge available here. Thank you!
I have more-or-less settled on a track design I like. It is not quite done, but at this point I am mostly thinking about laying out industrial switching tracks, scenery ideas, and connecting odd pieces of track. It has multiple locations/scenes across two-levels, bridged by a single grade with reverse loops. The layout will also have storage track under the upper level portions as well. A photo of the tentative plan in SCARM is attached below (excludes storage track):
With the layout design nearly done, I've begun transitioning to benchwork design. Based on feedback in another thread, I already have ideas for what I will use for benchwork - I am leaning towards 1/2" or 3/4" plywood and 2x3s, and I will be framing the plywood with 2x3s on 16" centers (pic of how I plan to frame is in attachments). Both are readily available at reasonable prices at my local hardware store. But as I design the benchwork, I've hit a hard snag which may spell doom for this particular design.
When I first started out, I only thought about framing the underside of the lower level. But I had a realization: a good portion of this weight would be on the upper level, not just the lower, so I assume it needs framing of its own. This is where the idea might get killed. In the two above pictures, the layout has 12" separation. However, I think the 12" difference will create scenic divides that are too steep. I would much prefer to have an 8" separation, plywood-to-plywood. But with framing under the upper level, I have less than 4.5" of space between the top of the rail and bottom of the 2x3. This is already excluding any foam or homasote I am interested in adding (though it does include rossbed). I don't think this is enough space for equipment to run under the layout without risk of scraping something (container stacks would automatically be out of the question).
Having no substantial woodworking experience to speak of, is framing of both levels actually needed? Or would I be able to get away with just vertical supports interspersed throughout? My gut says framing is needed, but I am holding out hope that I'm wrong.
Thanks in advance!







