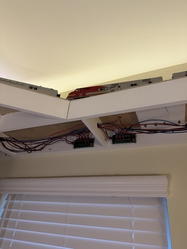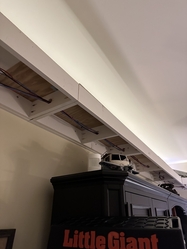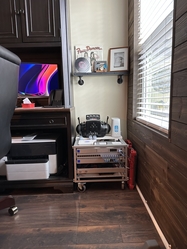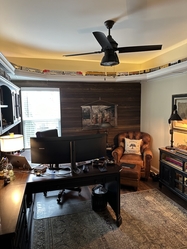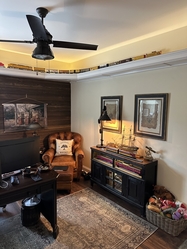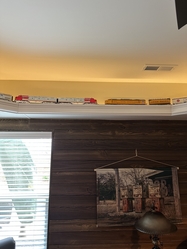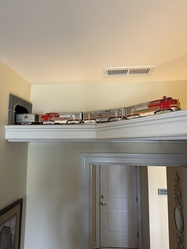Finished work the layout for the most part over the last couple of weeks.
Wiring to the tracks are home run pulls from the distribution blocks to track drops every 4 or 5 feet. I've got a CAB1L and DCS. I use the DCS controller most of the time so that's why I chose to use the star wiring pattern. All my MTH, TMCC and Legacy engines seem to be pretty happy. Power to the rails is a ZWL with one handle for the inner loop the other for the outer loop. I've got 2 7.5 resettable breakers on the TIU inputs. The TIU and the CAB1L base are mounted on a shelf inside the equipment rack.
I was planning on putting in a track crossover to add a little interest but I found that it was really hard to see the trains on the outer loop so I shelved the crossover idea for now and raised the outer loop up a couple of inches and that made it easier to see. I ended up doing a bit more to the room than I had planned and put shiplap on the back wall.
All in all I'm pretty happy with it. Moving forward I'm kicking around the idea of putting a 4'-5' bridge on the long wall opposite the desk. If I don't do the bridge then I'm thinking I'd like to get that outer loop higher but I'd have to cut larger holes through the drywall and figure out different tunnel portals for the closet. The other thing I'm thinking about is some kind of backdrop between the track and the ceiling, but for now a little caulk and a little paint and it's close to the finish line.
Here's how it turned out:
Wiring & Power
Finished Room




