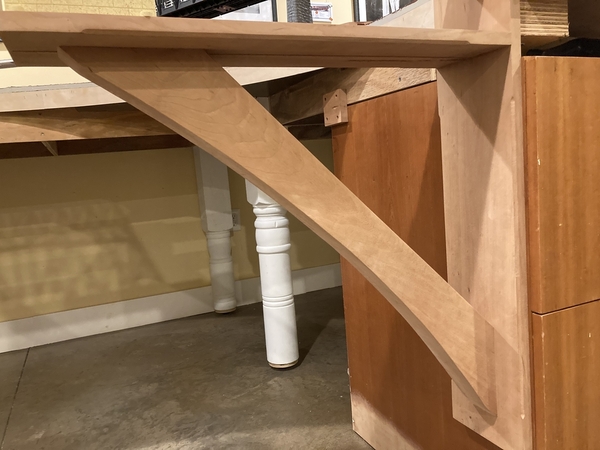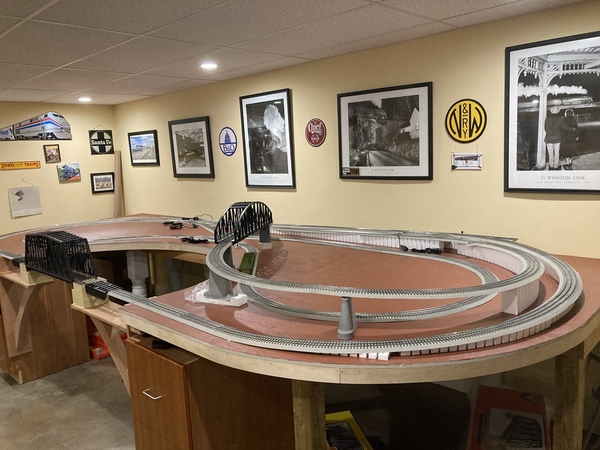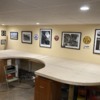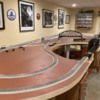Progress Report:
Since the last post, added sheets of homasote, leveled the seams and painted. Picked the reddish paint to simulate our area that has lots of red clay. Plan is to add other colors with real dirt as needed. Foliage will be fall colors.
Next on the plan was to build supports that would reduce the 80” open area for the outside loop down to the necessary gap for the removable Lionel Fastrack truss bridge. That’s where my woodworking hobby kicked in and built supports out of cherry that will eventually match the cherry recycled cabinets and mimics the rest of the house that is timber framed. The bridge supports need to be very stable to keep any accidental bumps from causing derailments. So they’re beefy, built out of 3” and 1” old cherry I had in my inventory.
Next, we set up the lower level layout as tested and see if any issues developed from building the tables. Only minor changes necessary.















