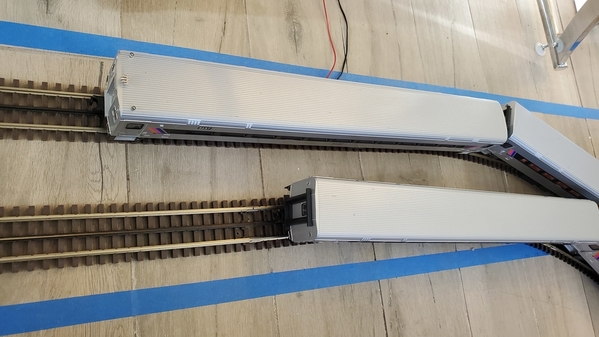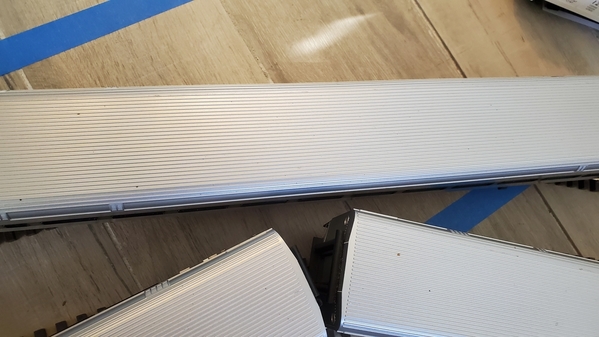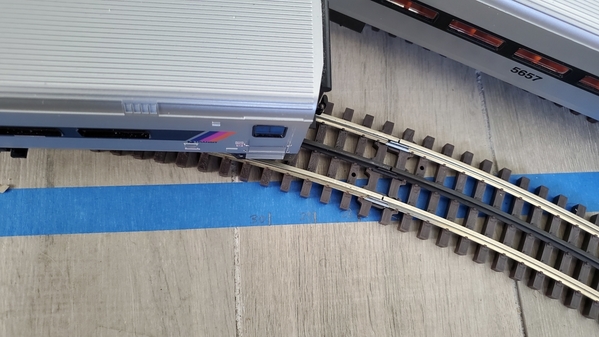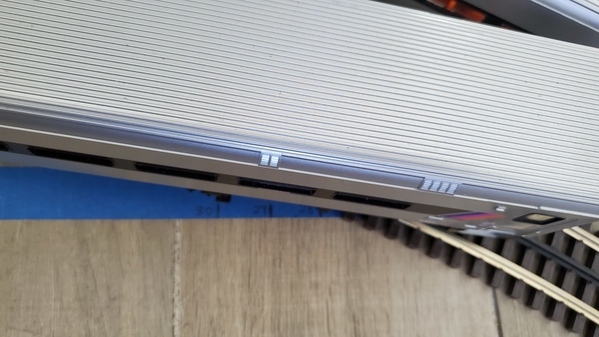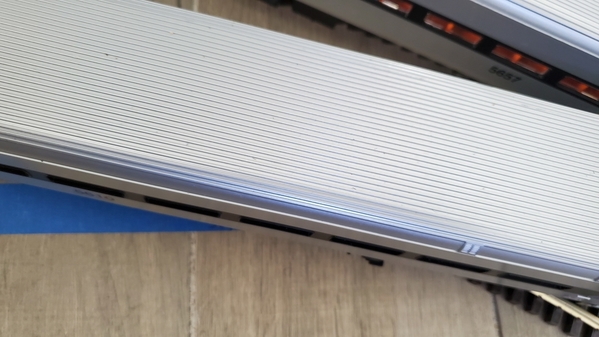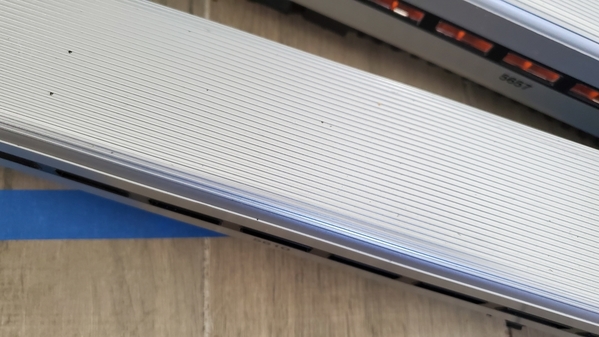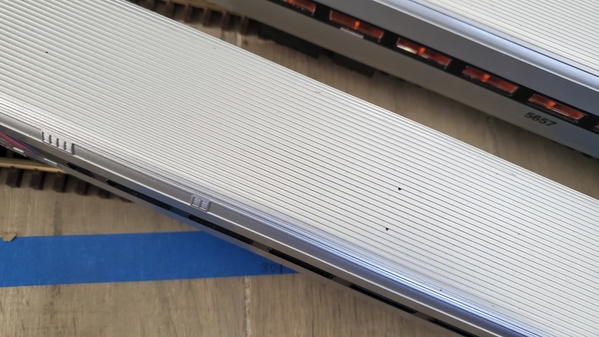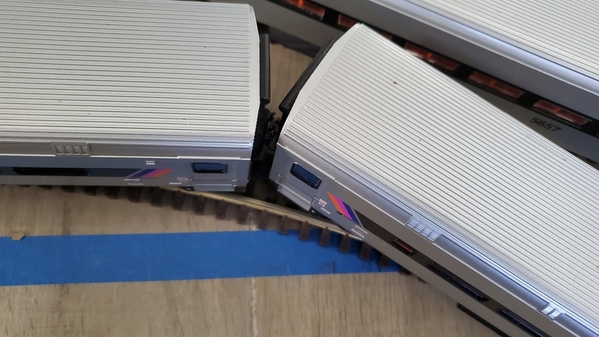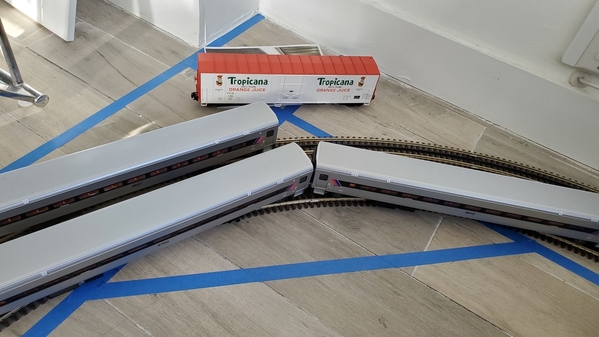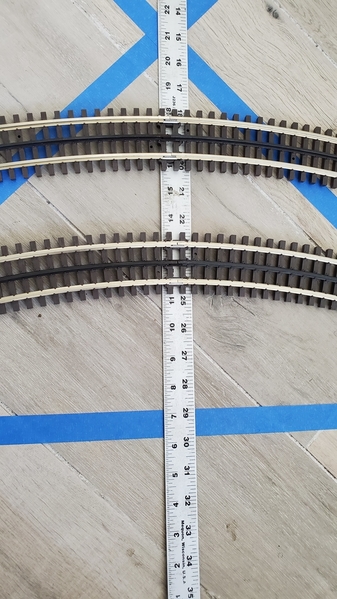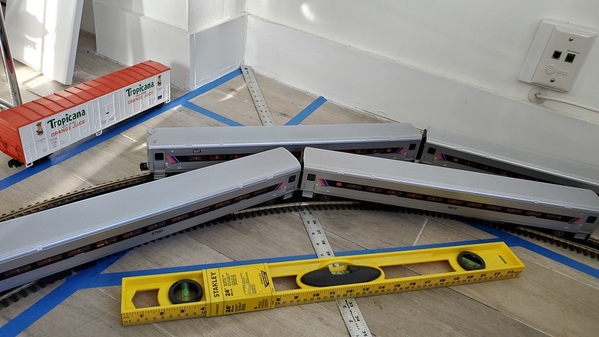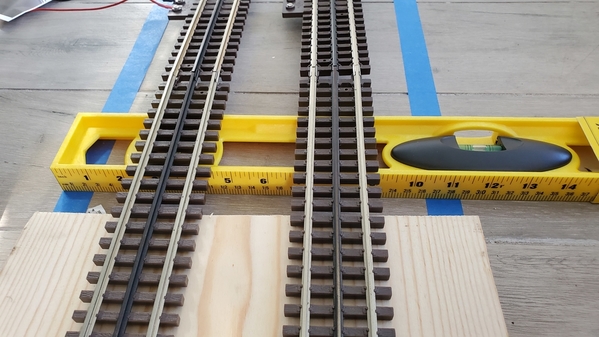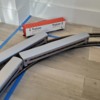So this afternoon with no sports to watch on TV, I used the time to work on getting the delayed ceiling layout started. First, I did some radius testing with O-63 and O-72 track on the floor to see how large of a triangle corner piece I'm going to have to make.
Used 4 of my 21.5-inch New Jersey transit cars as they and any Autocarriers will be longest rolling stock that I have. I had to set mark points for the left and right ends of the triangle at 30 inches from the wall so that the sides of the cars would not clip the edges where I will be installing PlexiGlas barriers.
I had the tracks spaced at 4.5" per center following Atlas' 9-inch diameter separation. Man those cars came close to touching!
Views of the coach overhang on the O-63 curves and how they met and crossed over the aforementioned 30-inch mark.
Huge amount of shelf corner space that will need to be supported
Lumber is listed as a foot wide, but is only 11.25 inches wide. Did all of my calculations based on the full 12 inches but should have known better. Would love to have that 0.75-inches for the clearance on the outside of the inner curve, but at least the clearance on the wall side of the outer curve is sufficient enough so that the rolling stock isn't scraping the wall.





