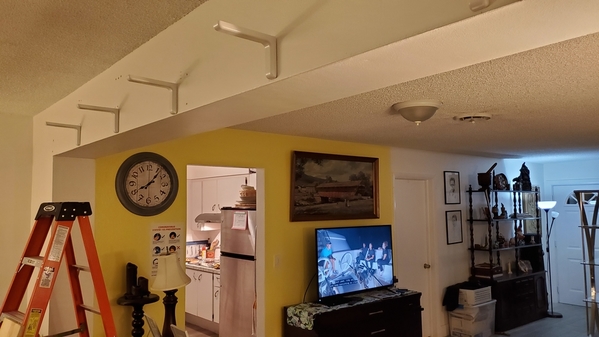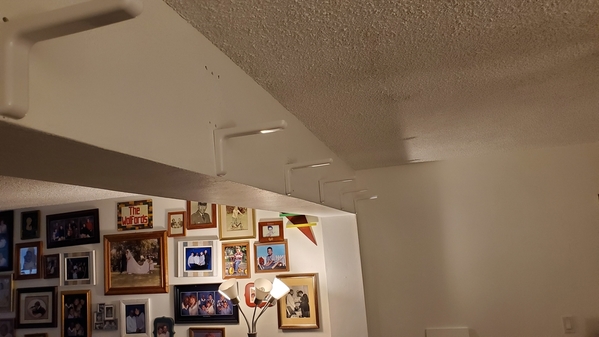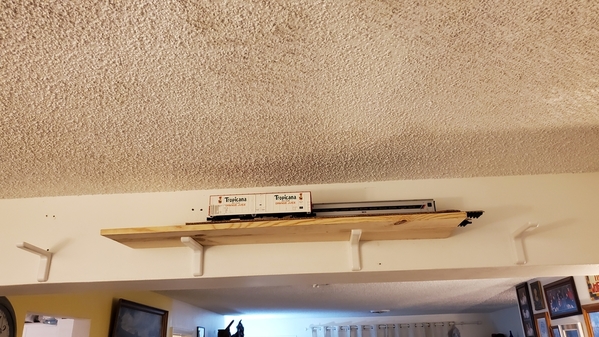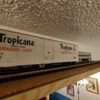After the floor radius testing, it was time to start putting up some of the brackets so I did 6 of them one side.
Watching some Below Deck: Thailand on Bravo Channel with my wife. (I used the hammer drill into the wall during the commercials ![]() )
)
A view with the wood shelf (I will eventually paint these white)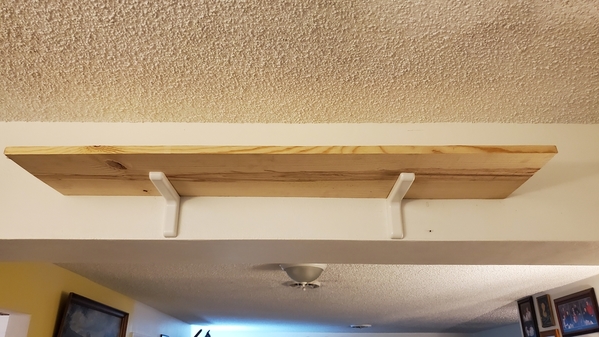
And then with the MDF shelf. These are way too heavy so will not be the final choice.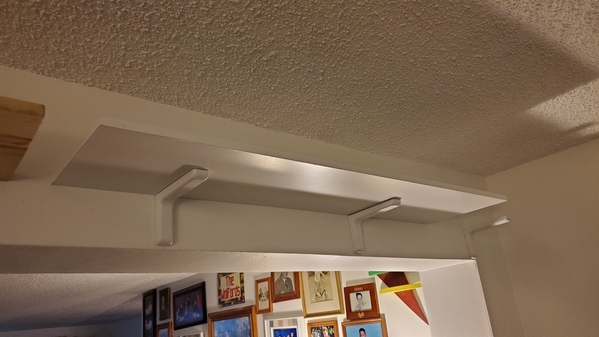
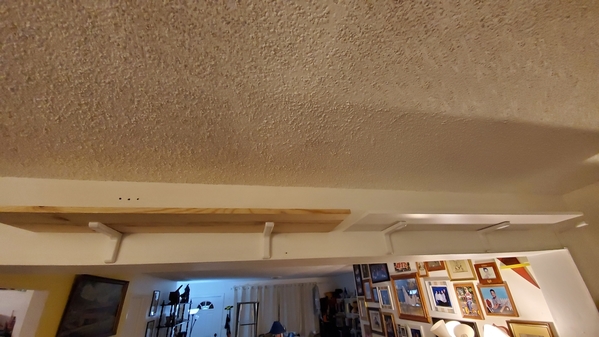
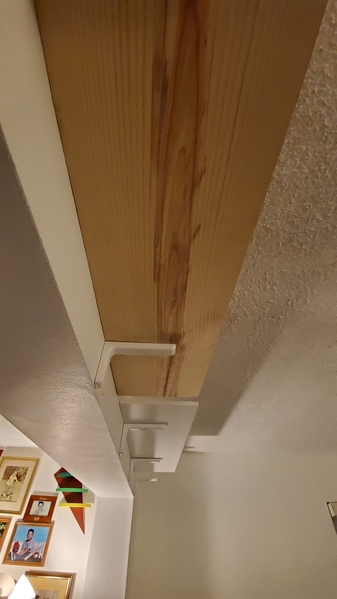
And then did a photo shoot with the track and two train cars for a visual of what it will look like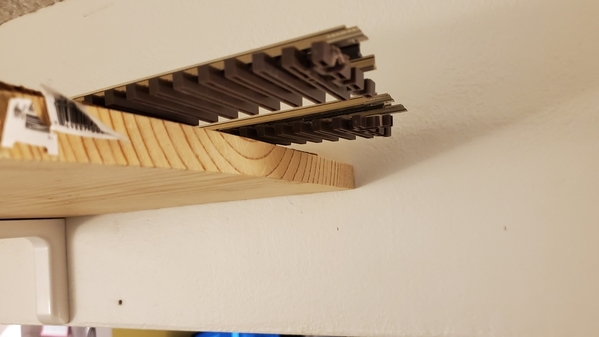
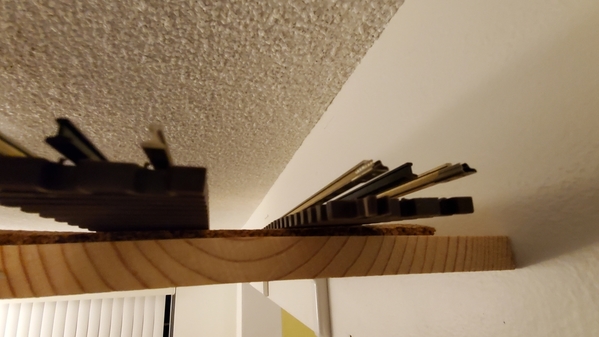
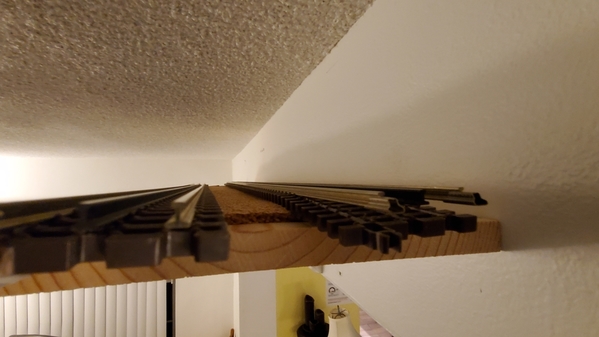
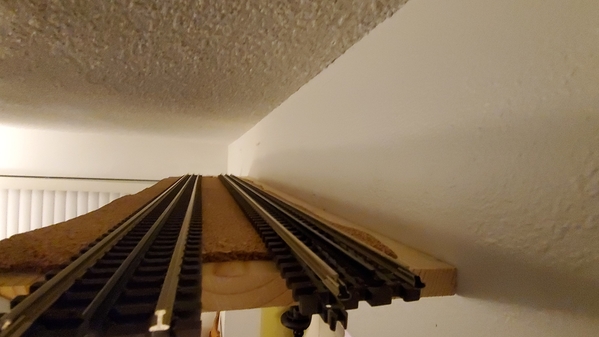
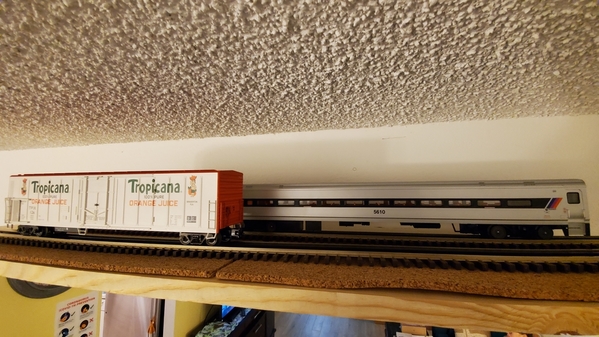
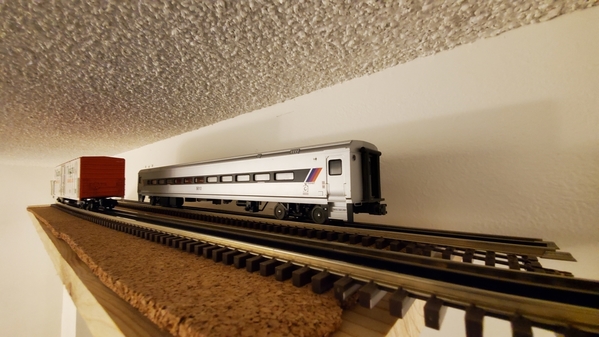
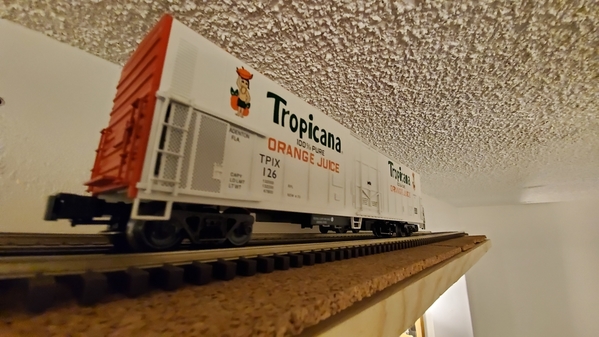
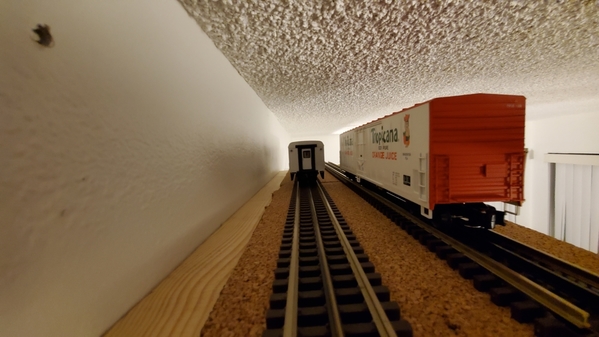

This view is from the south wall. Directly overhead is where I want to place a bridge with at least a 24 inch span. I don't think my desire to use a MTH double track arch bridge will come to fruition as the height of the bridge arch is too high to fit the clearance space between the shelf and the ceiling. Disappointed as the goal of the bridge span for me was to (1) have it be the centerpiece display facing the rest of the living area and (2) have the trains running overhead with a clearer view of the underside of the train as it runs by.




