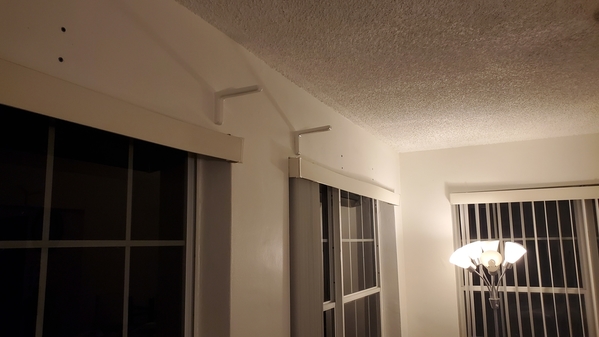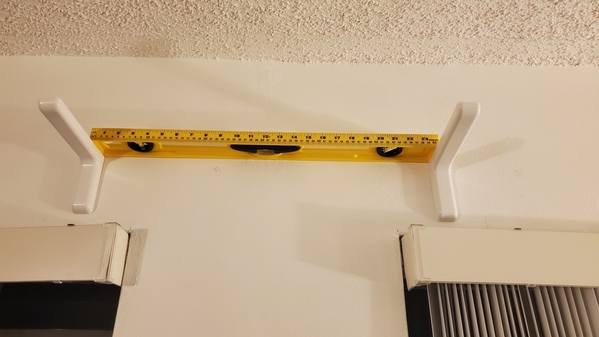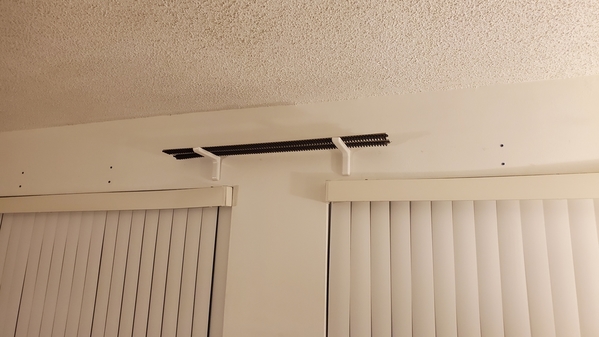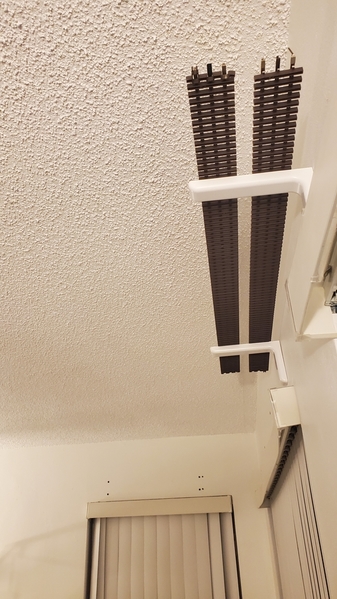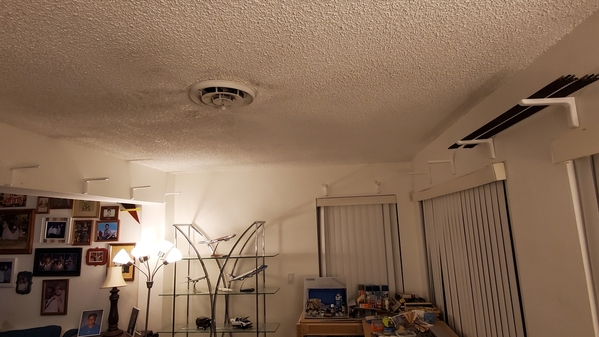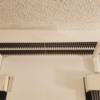[UPDATE 3.30.20]
So I didn't to do any model train work over the weekend. Zero.
Therefore I told myself tonight that I was going to at least drill some holes and put up the brackets where the arch bridge is going to span.
Width of the column is 18 inches which is perfect to frame the 20-inch span that I will be using of the 30-inch bridge:
It's nothing much, but at least now I can look up from the dining table and actually see somewhat the underneath view that I'm l looking forward to see with the end product. With brackets on two opposite walls now, it finally is beginning to resemble what my plan is. Yes, I know the two tracks are closer than they will actually be on the shelf, but the bracket is only 8 inches wide.
Thought that one of the photos I took had the power tools on the step ladder and the drop cloth covering everything from the dust, but alas no. I was required by the domestic CEO to clean up afterwards and put everything back in place ![]()




