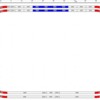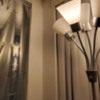Here is the current track plan. The tracks in red indicate where the power feeds are going to be and the tracks in blue indicate the bridge. All the track power will originate from the upper left hand corner of the image where my desk is and I'll run the wires up the corner of the two walls hidden away from view by a length of white PVC pipe with one side cut off to resemble a skateboarding half pipe.
OGR Forum Supporting Membership Required
Access to this requires an OGR Forum Supporting Membership
OGR Forum Supporting Membership

Help support this forum with an OGR Forum Supporting Membership.
You will be able to watch the videos in the INSTRUCTIONAL VIDEO FORUM!
A one-year OGR Forum Supporting Membership is only $12 per year, so sign up now!
OR
Access the ALL the OGR VIDEO FORUMS AND over 300 back issues of OGR
with a DIGITAL SUBSCRIPTION!
$12.00 per 12 Months (plus tax if applicable)







