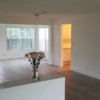Thanks for the input everyone.
Mark - If you have any photos that you can post, that would be ideal
TrainGuyMcGee - Interestingly enough, your YouTube video was one of the ones that I looked at yesterday. Small world. Very nice work on your shelving.
Unfortunately we didn't take any good photos of the Sunroom prior to boxes coming in. This photo is the best I've got (it's the room in the back with the windows). I have a better photo from Zillow but due to the ongoing photo copyright stuff, I won't post it. ![]() The dining area will be on the right side and my hobby acreage on the left side. Distance from the ceiling to the top of the windows is around 14 inches, so in that space would be bracket, shelf, foam level, carpet, and then Atlas track. I hope that will leave enough clearance for me to run Husky Double Stacks. I would run PlexiGlas around the entire edge to prevent flying trains.
The dining area will be on the right side and my hobby acreage on the left side. Distance from the ceiling to the top of the windows is around 14 inches, so in that space would be bracket, shelf, foam level, carpet, and then Atlas track. I hope that will leave enough clearance for me to run Husky Double Stacks. I would run PlexiGlas around the entire edge to prevent flying trains.
This is an AnyRail layout that I just drew up oriented to the same viewpoint as the photo above. It's a twelve-inch width on three sides and 18-inch width on the side with the windows where the passing siding would be. Curves are Atlas O-54 and O-63 and the switches are O-72. The blue block is not water, it is to represent the two-track 30-inch long MTH Arch Bridge that will connect a purposely built gap in the wood shelf, as I want the bridge to be a focal point and for folks to be able to look up under the bridge and watch the trains passing overhead. The bridge ends would rest 6 inches on either side onto the wood shelf.








