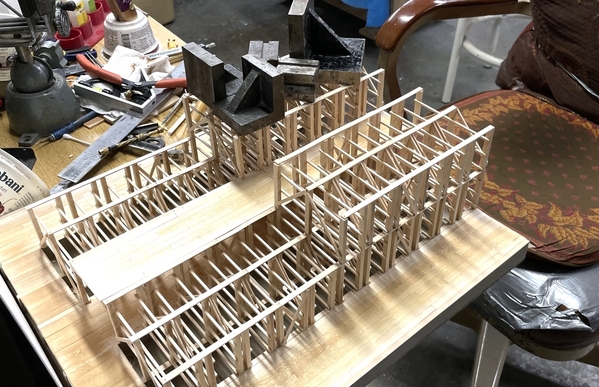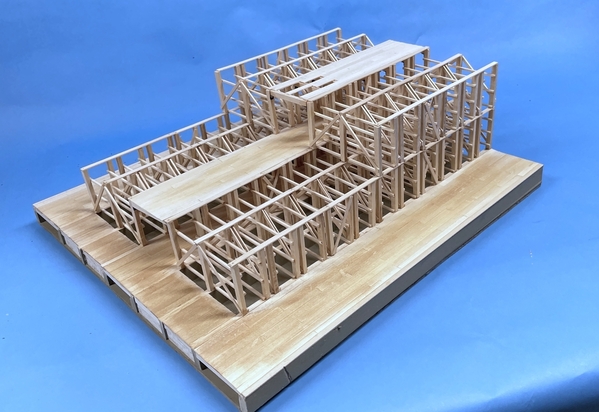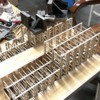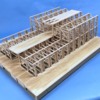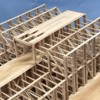Mark, if you ever find your way to Louisville, I'd be glad to have you visit too.
The second level is installed. I put a partial walkway in the center aisle of the imaginary 3rd level, leaving the unfinished edges to the planking suggesting that more planks will go there.
Before I put the walkway in, I installed all the other rick frames and got the headers in place. I used carefully placed gravity clamps to hold them there until the Aleen's set up.
I installed more angles with gel CA for the 3rd level joists, installed the joists and then attached them with thin CA dribbled into the joint, and then did the planking as before with Aleen's.
Here's a closer look at the incomplete flooring.
I'm going to install more floor brackets on the outside faces of the ricks on the side aisles. There will be flooring on one side; the side with the exterior wall framing.
I now have to get that framing finalized with Buzick so I can start construction on that. I also have to decide on what to do about the stairwell/elevator shaft. I'd love to have a picture of the rick house being built to know when and how this add-on structure is built. I have enough cut columns to build five more rick frames that I will create a crane load for the site vignette.
So… the rick part of the job is finished. It could put on the layout as a structure as it stands now, but I won't. I want to finish up the whole idea.




