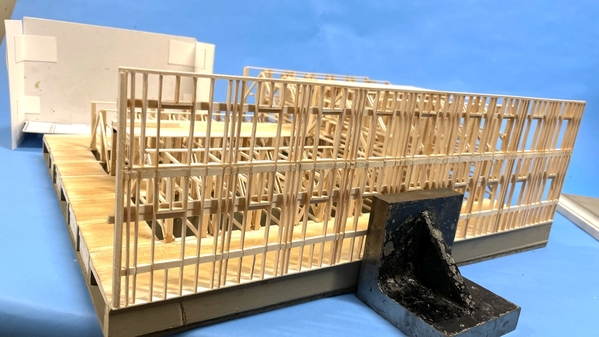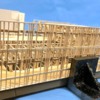Hope everyone had a nice Fourth. Ours was very quiet since our Louisville kids are in Greece. Youngest grandson is in sleep away camp. We just chilled, made rack of lamb on the barbie, and had some cocktails to commemorate the event.
The long wall is done. Didn't work in the shop over the holiday weekend. I had to add another floor ledge below the first one to align with the proper floor height. Again, this will be something that won't happen again IF I'M TASKED WITH MAKING ANOTHER.
My framing is a bit unconventional, but no one will care. It just looks complex and that's okay.
I glued the angle brackets to the ledges while off the model which was much easier to do. I marked their location based on where the brackets will go onto the existing rick structure. The new ledge inpinges on the window openings.
In looking at this image I realize that more brackets are needed in the front since there will be floor brackets there as well since there is the open space at the front just like there is on the first floor. This open space is necessary to move barrels from the side aisles to the elevator lobby. There is a "barrel lifter" device that used to manhandle the barrels (weighing over 500#) to and from the barrel rails on the rick frames. I will add the brackets to the ricks tomorrow. The long wall is not yet glued in position, but that's just around the corner. I only have 17 pieces of 8" X 10" scale stock left for the remaining floor joists… and I'm not buying any more.






