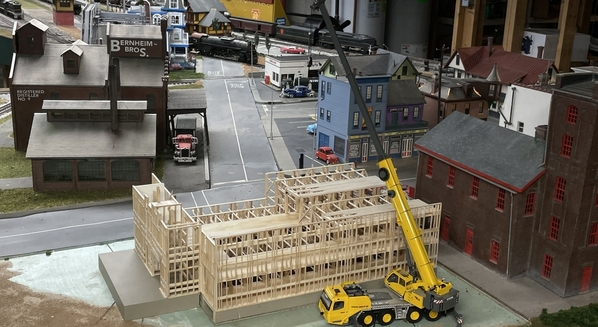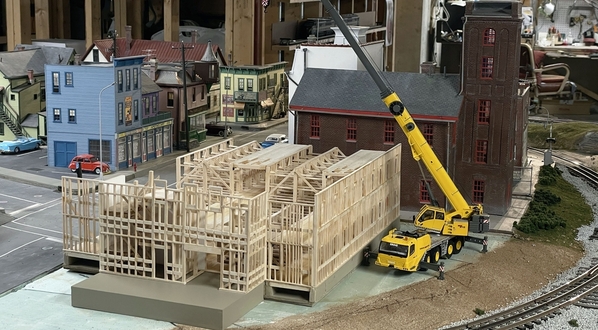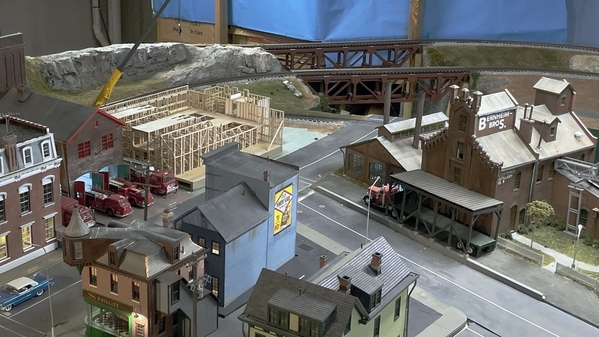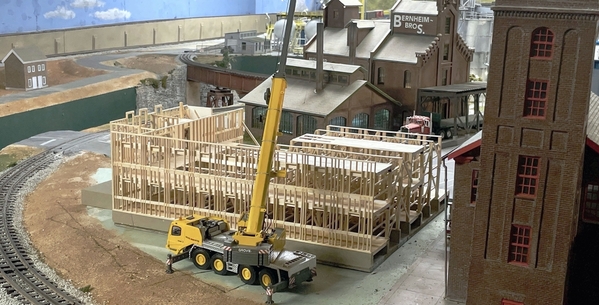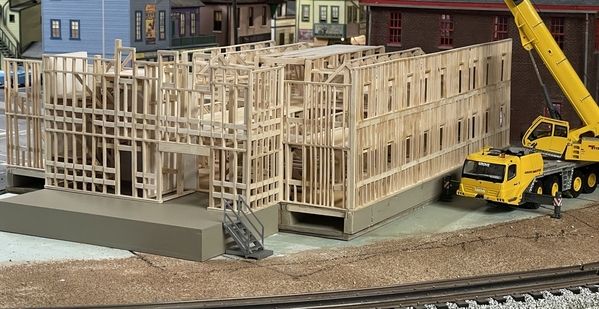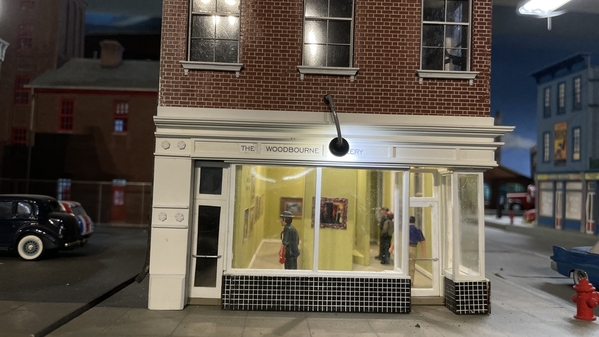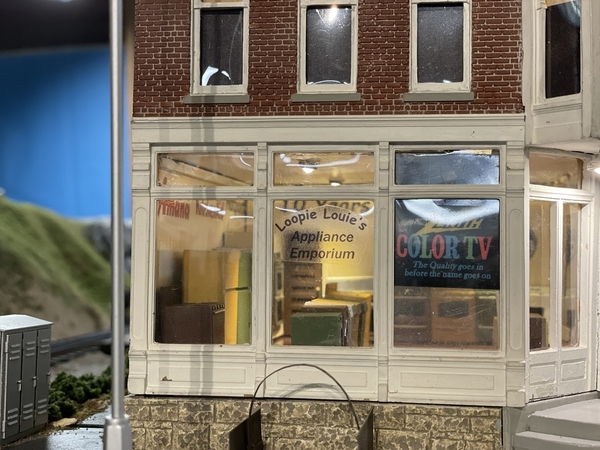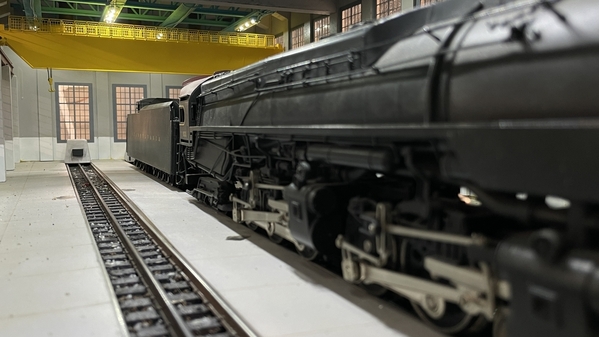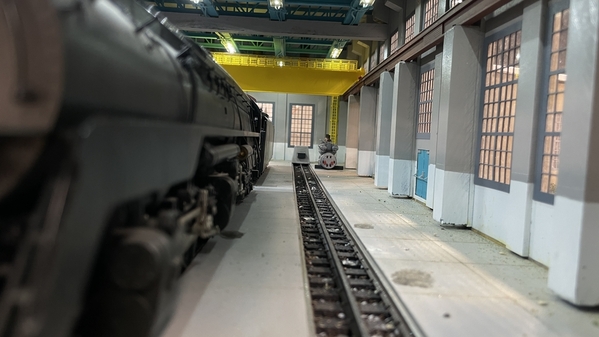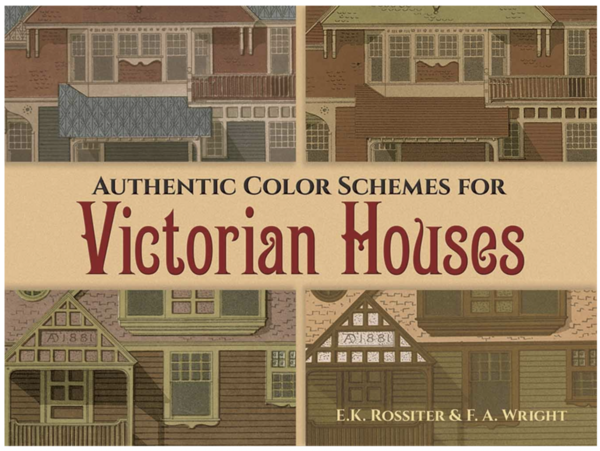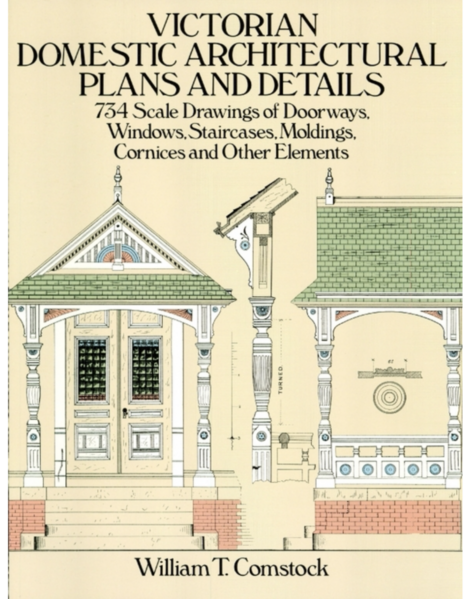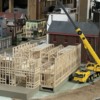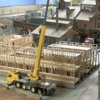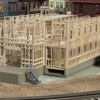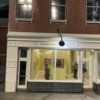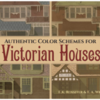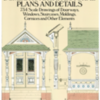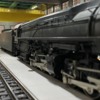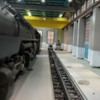Thanks all! I plopped it on the layout in its spot. It does fit and when I regrade the slope to the track to flatten it, I'll pick up some more flat land. There's even a little room for the big Grove crane. Regarding canopy under construction… Not a bad idea and I'll work on it. Regarding the scaffolding, I don't know if there's enough room for it. There doesn't appear to be scaffolding around the actual sites, but I'll check. I appreciate the offer. I still have to do ground cover, chain link security fencing and lighting, and a nice sign telling the good folks of Woodbourne that Bernheim Distilleries is building a new bourbon warehouse. That should all be done in a week or two.
I also had some fun today with the feature that lets me take pictures with my iPhone 12 Pro using my Apple Watch's camera feature. So I took some closeup shots of some of the building from street level.
That Pennsy Q2 is one looooonnnnng engine. Wide angle lens exaggerates the length even more. The phone was actually into the engine house. Couldn't have done this shot without the remote actuation. I still have to build the work platforms for the outer edges of the outside tracks; another small multi-media project. The camera position in these images is just a little above a 1:48 person's eye level.
And, based on some input from a Facebook site I'm currently visiting, I purchased two book, both originally written in the 1880s, on actual Victorian architecture with detailed drawings of floor plans and all the nifty little details and another on color schemes of Victorian houses.
Armed with these books and my 3D printer, my crazy Victorian building spree can go to the next level. It will be much easier to design and build the structure with drawing of real parts with real dimensions instead of estimating from one or two pictures.




