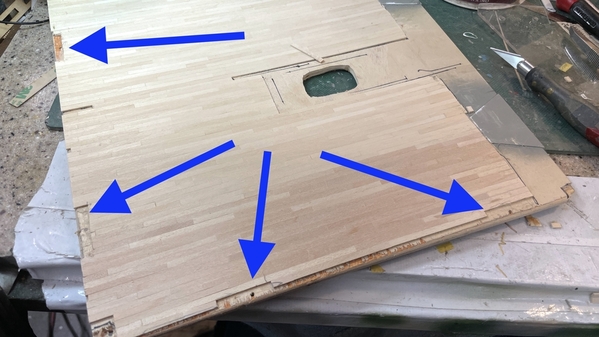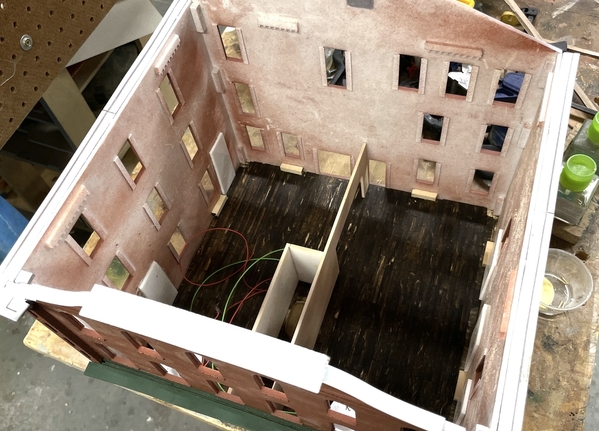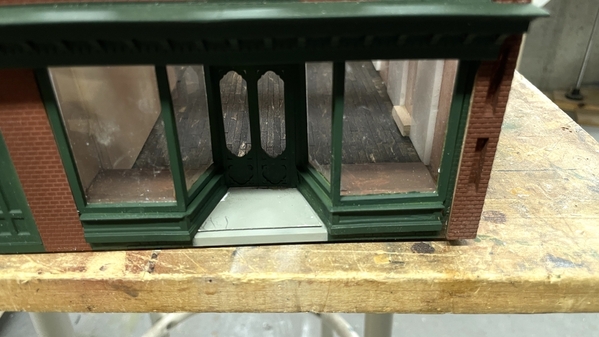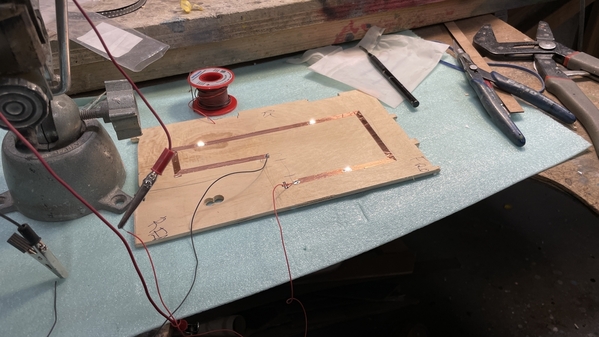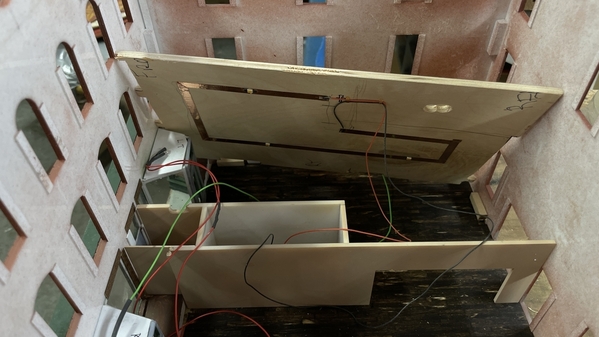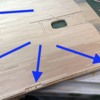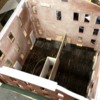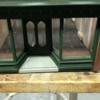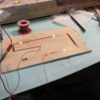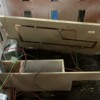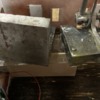Thank you! I like writing them too.
Funny you should say that… I am the polar opposite of an accountant. Probably the only shared characteristic is that I am tenacious. I bite into something and don't let go… kinda like a pit bull. Where I am most different is I tend to gloss over some details, although people don't notice it too much (PS. My wife notices it a lot). When I was managing a training department, I relied on talented staff to get the details nailed down. I was the concept person and the driving force.
Today's work was a good example… or maybe it was an example of dislexia… I let you guys decide.
Finished laying the floor, trimmed it and stained it. I then epoxied the partition to the floor, but not the adjoining walls. I then started working on the lighting circuits for the main floor. That's where the dislexia showed up. You'll see...
After trimming off all the floor plank tails, I marked out where the various screw blocks impinged on the new floor and trimmed those sections away so the floor fit flush as it did before I laid the floor. The arrows pick out those spots. I still have a few 8' planks left and will put them into use building the back stairs. Planking the floor did not take long and was actually fun.
After staining Jacobean oak, here's what it all looks like. I'm not going to put a final finish on it since I don't want it glossy.
I attempted to take a picture looking through the front windows, but the iPhone doesn't focus as neatly as our eyes do. You can see the screw block. I'm thinking that I'll add some interior walls to hide all that support stuff. It was an all masonary structure and the walls would be prototypically thick.
I then epoxied the partitition to the floor nestling it into the unplanked areas. Some weights hold it down during the short cure. I have not attempted to remove the floor with the partition, but I'm not anticipating any show stoppers.
I then wanted to added the foil circuitry and LEDs to the main floor ceiling. I attempted to mark out where the stairwell fell and wrapped the foil around that space. I soldered all the LEDs in place and tested them successfully. I probably will mask the LEDs and paint the ceiling white.
I also drilled a hole in this floor plate so the second floor light wiring can pass through. All of this was predicated on my understanding where the stairwell ACTUALLY fell. And you know me, after reading years and years of my escapades, that if there's a 50/50 chance to get something wrong, I WILL get it wrong.
I had the diagram backwards! I was working with the floor upside down and this fooled me into getting it wrong. Dislexia? You decide. As you can see in this image, the hole and space for the stairwell is reveresed. I will have to remove the errant part of the circuit and fix it. Not a big deal, just a 9th level pain in the butt. That hole should have fallen over the stairwell opening. I'm not wasting time putting in stairs. You will not see in that space. i have a decal that goes on the transom window that totally blocks the view inside. Notice that the wiring is secured to the plate with Bondic. Bondic make simple and fast way to make wiring clamps when using miniature wiring in our models. Now I have to redo. DOH!
I will fix this tomorrow. It wouldn't be one of my projects without about 25% rework. If I can de-solder the LEDs carefully, they will still be usable and can be reapplied correctly. I may just slice the copper foil and leave the LED soldered in place and then solder the foil into a new configuration.
In Disney's "The Madalorian", the creed says, "This is the way". In my creed it's "There is always a way."




