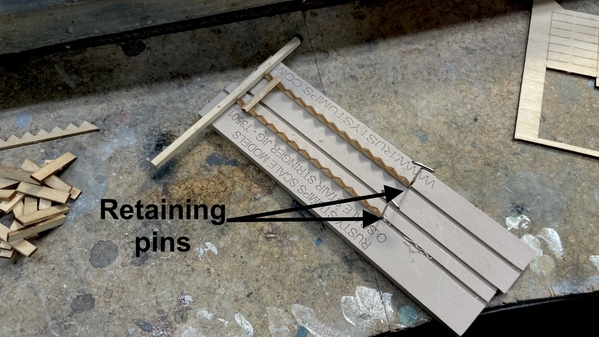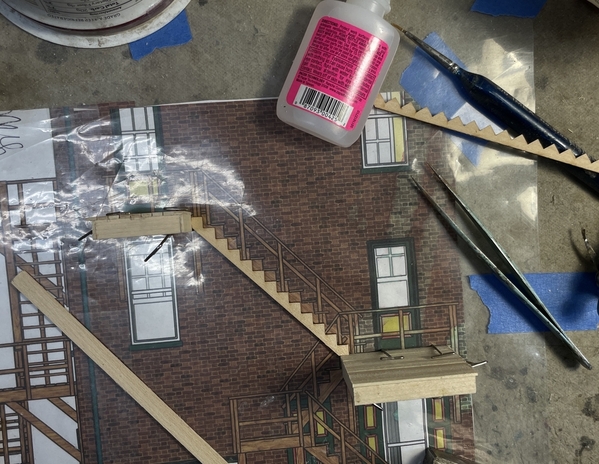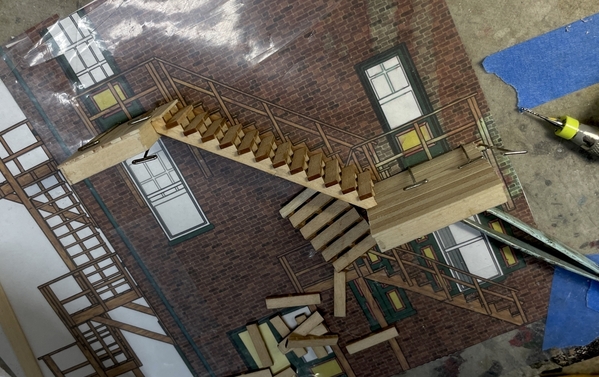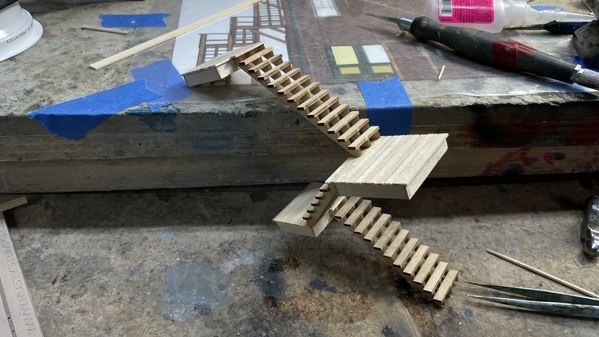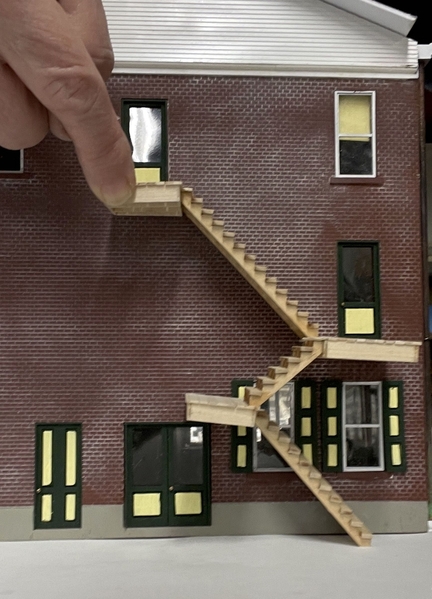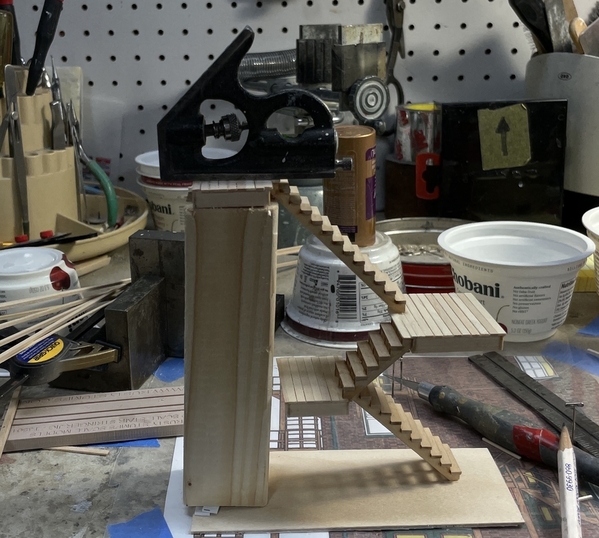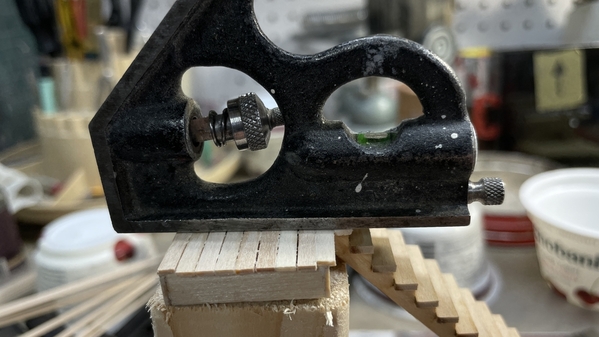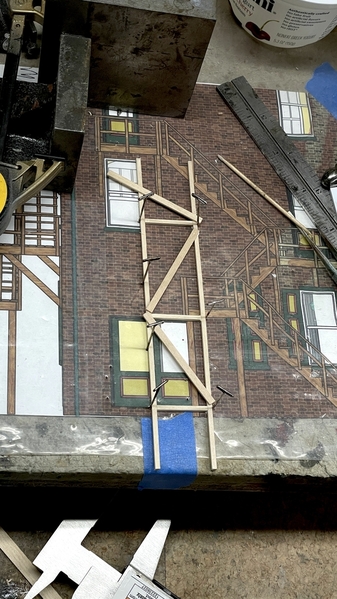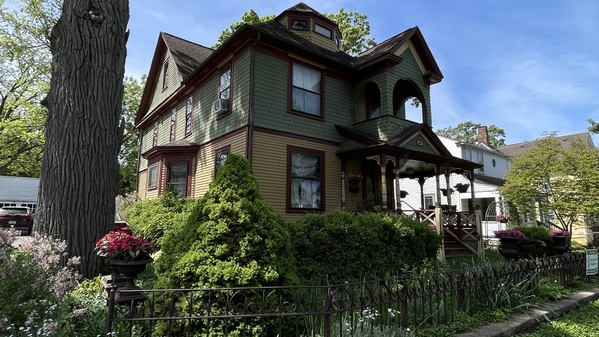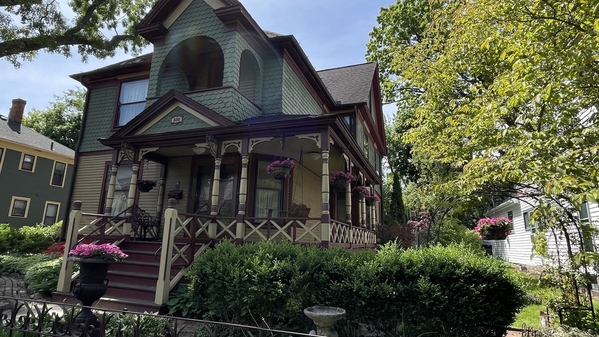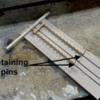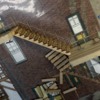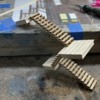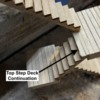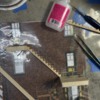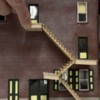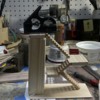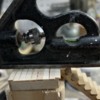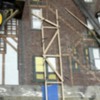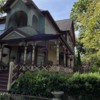We had a splendid trip. Seeing family was great (actually extended family since it was the niece of my brother in law's kid that was Bar Mitzvah). Today I first made a full-scale print of the right profile of the building including the stair assembly. I then tested this on site to make sure that the stair had clearance. I'm happy to report that it does have clearance to spare. I then got back to building the stair case. I finished the last landing and then, using the Rusty Stumps (now Rail Scale) wooden stair assembly jig and laser cut stair parts, started building the three flights. The assembly jig does not retain the stair stringers securely enough and they can go out of alignment while building. I first tried using masking tape, but for some reason it was not sticking to the case resin jig. I then drilled a 0.032" hole at the very ends of the stringers and added T-pins. Now it was secure. I had already added a top-stop for the other end.
The stair treads are also laser cut and part of the entire package. They're a little thick, but I'm using them.
I pinned the top and mid-landings to the plans and measured one stringer length, which I cut.
I then assembled the stair with the two outer stringers. I added the middle stringer after the treads were in place.
I continued this process for the mid to lower landing and then lower to ground. I'm using a piece of ply for the base so the lower stringer was cut to NOT rest on the ground without the base. This is the three flights glued together. I used Aleen's first and followed up with thin CA.
Where the stairs met the landings I used the deck planking wood and continued the landing onto the stairs.
I tried the stairs in position on the model. Taking this picture took several tries since I was using the phone's camera in the "selfie" mode. Note that the middle landing is not lying square, but that's caused by not having the platform in place to support everything. Don't worry, I will be straight when fully supported.
I needed a way to hold all this in reasonable alignment so I could start building all the support and railing assemblies. I cut a piece of 2" X 2" to use. Unfortunately, the piece is not square as it could be, but I made it work. I put a level on top to hold the top square and then measure the long supports. My original design had angle brackets under the upper landings, but I'm going with long poles and trusses to do it.
I started to attempt to glue the poles to the flatforms in this position, but quickly found out that it was an exercise in futility. I then went back to "model-plane-method" and pinned the pieces to the building board. This is the first support set. More to follow tomorrow.
Remember how I wrote about keeping your eyes open (and phone camera ready) whenever you find interesting structures to think about building? Well here's a beauty on a street in Ann Arbor, Michigan that we passed on the way to brunch at famous Zingerman's Deli. I probably don't have enough imagery to build it as it, but it could be found on Google Earth to fill in some blanks.
This house has all the Victorian trappings: fish scale siding on the upper floor, gingerbread trim on the porch, beautiful turned porch supports, neat railing, open balcony, turret room, perfect Victorian color scheme. It's a classic. I have those two books I bought on Victorian architectural details and color schemes. One of these days, I'm going to put them to good use.\
Here's what you can get on Google Earth,


And here's the floor (roof) plan. It measures 31' across the main roof peak (side to side).
 L
L
Left side is still a bit iffy since it's obscured by a big tree. One shot was done in the winter without leaves, but all the rest are with leaves.




