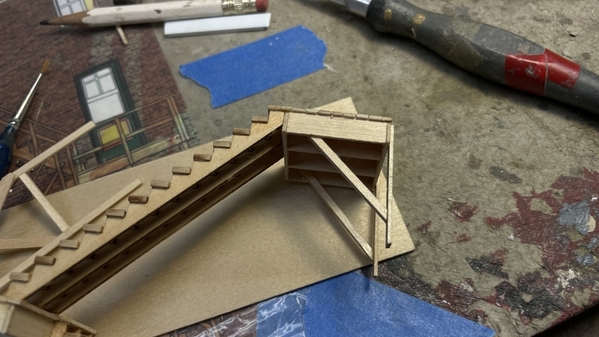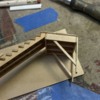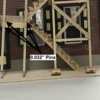Yes, and they are lovely things. Takes a lot of cash to own one. L'ville has an enormous amount of period housing and the largest collection of late 1800 early 1900 mansions in the USA. Literally square miles of them. Until the US Army Corps of Engineers put in the locks on the Ohio River, all ship traffic from the South and North couldn't pass Louisville due to the Falls of the Ohio. Therefore, my fair city was the fastest growing city in the USA until that event. Lots of manufacturing took place here with the southern raw materials and northern metal parts. When the locks went in, the ships just passed us by and the growth stopped. Now, the city is actually having a rebirth and doing quite well.
Worked more on the staircase today. It was a battle royal and it ain't over yet. I decided to go back to using the wall brackets to support the upper landing and a combination of small brackets and vertical support columns for the mid and lower platforms. Getting the height of these columns was especially troublesome and more work needs to be done to get it right. Here's the first mistake.
I put the brackets are on the wrong edge of the platform. I didn't realize it (forest and trees syndrome) until I was fitting the long columns I was planning to use and wondered why the brackets were interfering with them. I was able to pry them off and refit them to the correct back wall (which is facing the viewer in this image).
I then scraped the long set of columns. I tried to re-purpose them, but the spacing was all wrong and they needed to be made anew. I handled this too soon after building and, of course, the whole deal fell apart. And I rebuilt it again.
Because of the window spacing on the lower level and the new size of the landing, I couldn't use the long brackets so I built some short ones. I am augmenting these with the columns. In the background you can see the corrected brackets on the upper landing.

I then needed put it up against the building to catch the column height. Holding it still to get the measure was annoying. And I didn't nail it. I was concerned to not torque the angles and put some of the landings out of square. I thought I had the lengths right, but after re-fitting to the building, they seemed be too short. I figured these two spacers would give me the correct height. While I had those nice drawings, there were enough real-world differences in the material sizes I used to make them good guides, but not accurate enough to cut the columns.
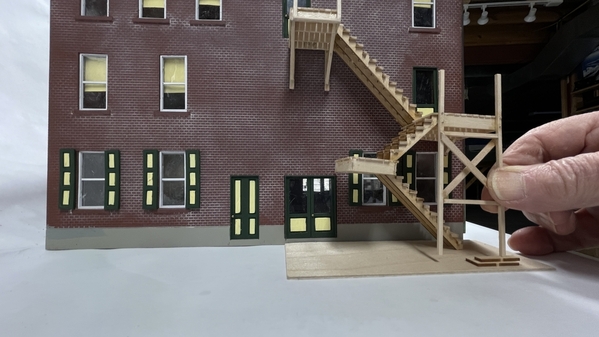
I also found that my v-block on end was just about the exact height of the lower landing from ground level and I used it to help space the lower level columns. Notice the column extend up to the scale 36' railing height.
After fabricating a column footing that will be simulated concrete, I tried it on the building again, and now find that the lower landing columns are too short also, by about the same amount meaning… the long columns were probably correct the first time before adding the footings. This view is not a good representation since it's twisted a bit. I have persistance and will get it right before nailing it all down.

Notice too the phos-bronze pins reinforcing the joints. I did the same thing on the longer columns.
I had to notch everything for the remainder of all the railing stanchions. The upper rear stair will only have railing on the outside since it contacts the wall. The rest of them have railings on both sides. They will be delicate. If I wasn't for the convenient stair kits I had, I was tempted to build it entirely out of styrene; especially now that I'm painting the whole thing.
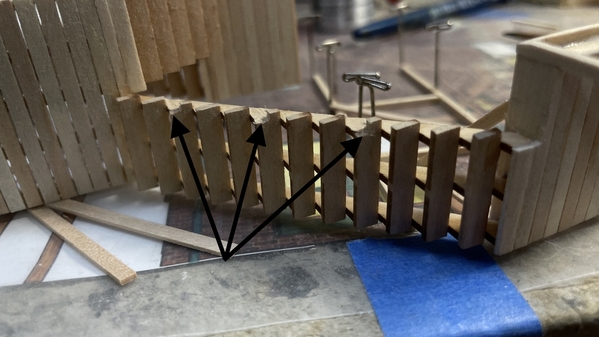
I still have some work time tomorrow and could finish this up. Due to all the CA holding everything together, staining is out of the question. I made one critical error. I didn't pre-stain all the lumber. If I had done that I would have a natural wood finish. Instead I will paint it. That's prototypical too before the age of pressure-treated lumber.
On Thursday we're on our last of the three marathon road trips. This time to the graduation of our oldest granddaughter in State College, PA. She's matriculating to Penn State's Theater School next fall so she's staying close to home… very close. It's nice when you have a world-class university a couple miles from your house. We'll be back on Tuesday. Over a five week time span we will have been to Champaign/Urbana, Ann Arbor and State College.




