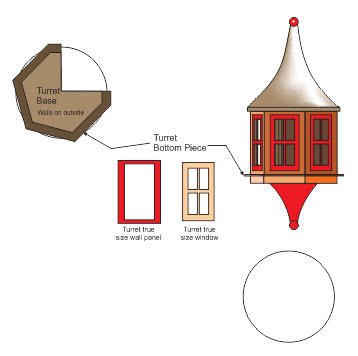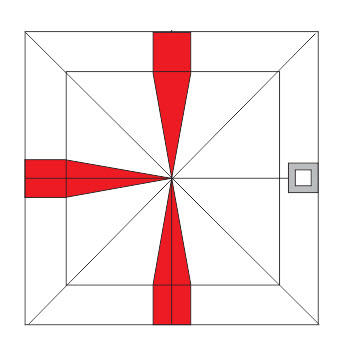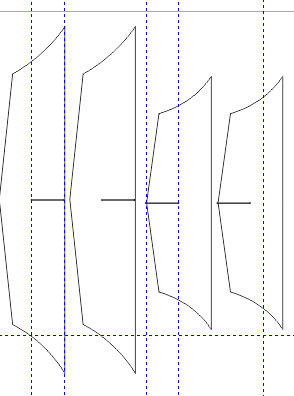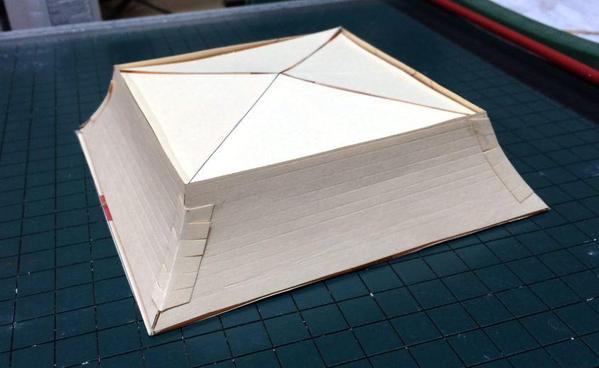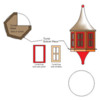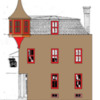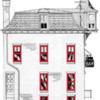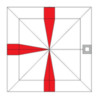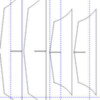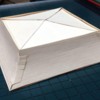Much to my dismay, I found that I made the street-side shed roof too narrow... BY A LOT. I didn't want to have to use a different design for the diagonal bracing so I decided to remake the whole thing. Luckily, I had enough thick stock left to be able to make it. I also am going to notch the rafters for the purlin before I glue them in place. I tried cutting this 90º V notch in the joists already glued up and it's not easy.
But today, it's raining and now snowing and we had the boys here. One had to do lots of homework so I chose to not work in the basement. Instead, I did something completely different. I've been converting all my saved scanned drawings to O'scale drawings in anticipation of doing lots of scratch-building projects. One is a Victoria-style city tavern. It's a drawing that I took from a model railroader from the 1950s. At night, when I sitting watching TV with the laptop I like to do the creative drawing stuff. I can easily listen and draw at the same time, as long as it doesn't require reading.
This building has a late 19th Century mansard roof and a neat cantilevered turret. I was unsure about how to construct this roof so I decided to mock it up in paper. The paper is manila file folder stock. I just learned about using this from an eMail I got showing a fellow who's making a 1:60 scale Boeing 777ER entirely out of manila folders. It is a wonder! He even made the engine nacelles with working thrust reversers all of of paper. For those interested, here's the link to an article.
http://petergreenberg.com/2014...coolest-paper-plane/
After looking at the video, do yourself a favor and go on YouTube and look at the rest of the vids that he's made, especially the one showing the completely functional nose wheel. It will blow you away...
Anyway... here's the building. I've already started drawing the cutting overlays for the wall sections and working on the turret detailing. I'll probably have to turn the round turret roof top. I've toyed with making that hexagonal negating the need for a lathe job. I don't need dimensions because I adhere the drawings directly on the styrene and cut right through them.
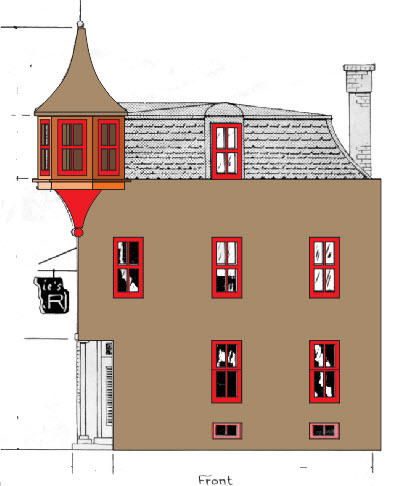
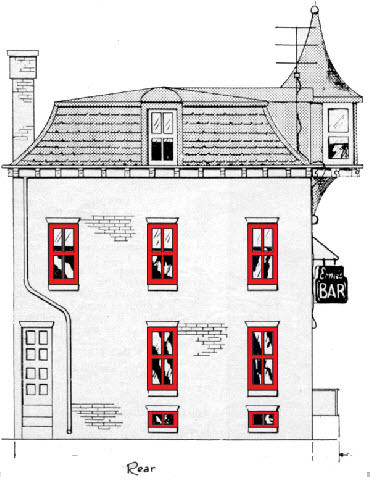
Since no overhead view was shown on these plans I had to build a projection. I then created the underlying formers. I printed the templates out on manila folder stock that I first made into 8.5 X 11 on the paper cutter.
The three dormer windows with the curved roof will also be a challenge, but I'll use the actual roof to figure out where the intersecting planes will be. I shouldn't have any problem with the "simple" chimney.
Here's the templates.
And here's the mocked up roof. Being it came out pretty close, I don't see any problems with making this out of styrene. Using .010" material as the curved faces will work well. Projection sizes came out pretty close to nominal.
This building will go into the project bin with a bunch of others including telephone poles, substation, our old house which is all planned out now, engine house, and a replica of Edward Hopper's Nighthawks, plus Westport Model Works fire house, Bar Mills Gravely Building, Parkside Diner by Miller Engineering, and then there's the layout... Needless to say, I have years of work and that's not buying anything new...which I intend to.




