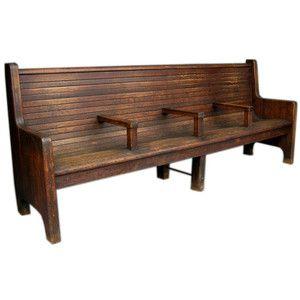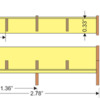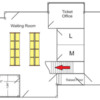It's the weekend so no shop work... but I did design the benches for the waiting room. After downloading a few samples from Google, I chose one with relatively simple lines to be replicated four times for the waiting room.
Here's the O'scale rendition. I used a seat height of 17" and an equal seat depth (as measured from our kitchen chairs). Based on that I estimated the other dimensions. These dimensions are actual for building in O'scale.
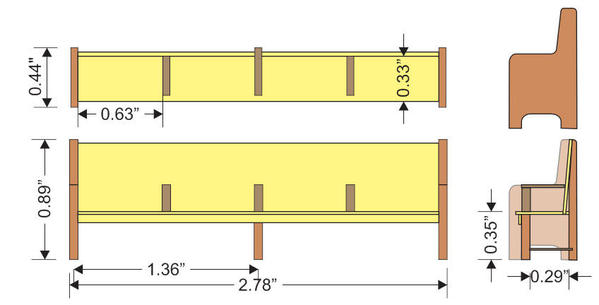
This image is almost actual size (just a tad bigger). Making furniture in 1:48 is finicky and rather small, but it's a heck of a lot bigger than HO or N.
I don't know if I'll do it out of styrene, aircraft ply or a combination. Styrene offers advantages in being able to quickly weld the parts together, but wood gives better finishing options. Shaping parts in wood is actually easier since you can use the scroll saw and Dremel to shape the parts. Styrene tends to melt when using power equipment on it. I'll try both and see which one is better.
With the flat back, I'm going to use them in sets of two set back-to-back. Like this:
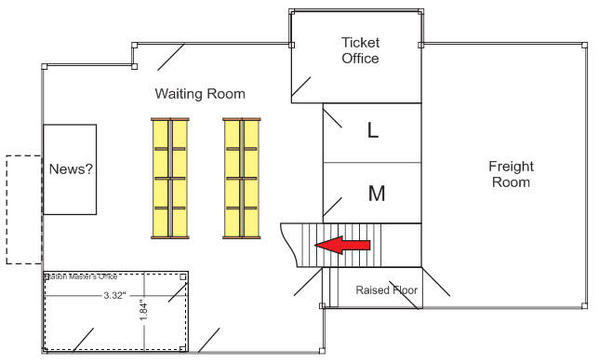 Tomorrow's Monday so it's back to the shop to pour the Hydrostone leveling plaster in the Ravine. I'm going to leave the dams attached through the "water" pouring activity instead of using the clear caulking to keep it in place. I didn't like how that caulking turned out. Another possibility is to run a bead of clear low-temp hot melt glue. It—unlike the "clear" caulking—really is clear when hardened.
Tomorrow's Monday so it's back to the shop to pour the Hydrostone leveling plaster in the Ravine. I'm going to leave the dams attached through the "water" pouring activity instead of using the clear caulking to keep it in place. I didn't like how that caulking turned out. Another possibility is to run a bead of clear low-temp hot melt glue. It—unlike the "clear" caulking—really is clear when hardened.




