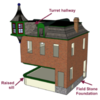Work continued today on Nighthawks...
The building now has four sides.
Using a surface gauge, I scribed the location of the 1st and 2nd floor plates. For the first floor I'm probably going to use 1/8" Masonite, but will go with foam core for the 2nd since it won't be supporting anything. I then glued 1/8" square stock on these lines. I was careful to not put them where other structures were going.
Since my walls are only about 0.050" thick and are supposed to be brick (about .180" scale thickness) I decided to pack out the window spaces inside. Some .125" evergreen strip stock did the trick. I measured the opening length and set the Duplicutter to that size and chopped off the long pieces. After I glued these in I cut shorter pieces for the narrow edges. I test fit the two different windows sizes in each opening as I went along so I've got very nice, tight fits. All reinforcement pieces and the packing are the same thickness (1/8") so I can install interior walls if I so desire. I don't think I'm going to do any interior detail on the second floor. I did this in Saulena's and you simply can't see in from the layout edge. It was fun, but a waste of time. The main floor is different since there's that big curved window...
It was time to join the sides and then I found another booboo that I made. I knew I needed brick sheeting to extend out over an edge so the white substrate didn't show. Only trouble was that I picked the wrong set of sides (long sides) to extend the substrate. It was the short side that needed the extension. So I cut the extensions off and will deal with the substrate on another day.
I first tried using a picture framing miter clamp to hold one set of edges and my corner clamps for the opposite end, but it was working well due to the internal bracing getting in the way so I used the corner clamps exclusively for the rest of the building.
The white plastic plate was there to add some more rigidity to the clamp surface on the flimsy front piece. You can see the white edge. Since I'm painting the whole building the white won't show.
I have to modify the front corner under the curved glass since this is not brick, but is a framed up structure. I made the curved backing piece out of a piece of 1/8" Plastruct ABS. I squared it up and scribed a 1" radius curved. I cut it out using a jeweler's saw and trued up all the edges hand sanding on the Precision Sander. I cut off the bottoms of the front window wall and then re-glued them to the curved piece.
I test fit this assembly where it's going to be. It needs some more work since it going to sit behind the brick wall. Furthermore, I'm going to make this lower window wall a scale foot higher.
I'm redrawing the building on SketchUp while construction is progressing to get a handle on any challenges. Making this curved piece was just one of those challenges that needed addressing now, not later. I didn't want the window sill to be at floor level. I will also raise the top another scale foot also. I have to be conscious of the upper works and not cut the space down too much. I did some more work on the turret's mating scheme to the rest of the building. If the turret was an actual living space, there needed to be a passage from the attic to it. I didn't have such as a space on the original design.
For the stone foundation I'm thinking to create a thin, carved veneer using Sculpey. I printed out a scale sized piece of this pattern (downloaded from the Podium rendering add-in for SketchUp). Sculpey is very brittle in thin sections so I think I'm going to embed some window screen into it before heat hardening it.






