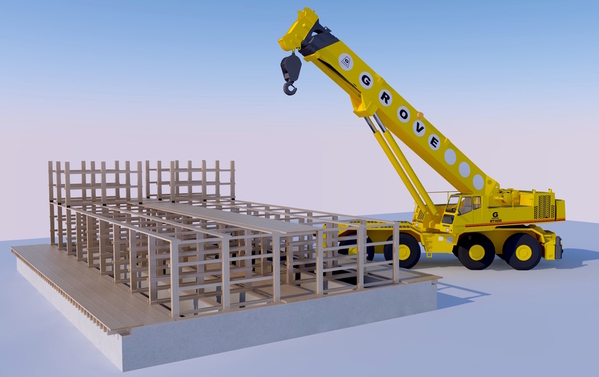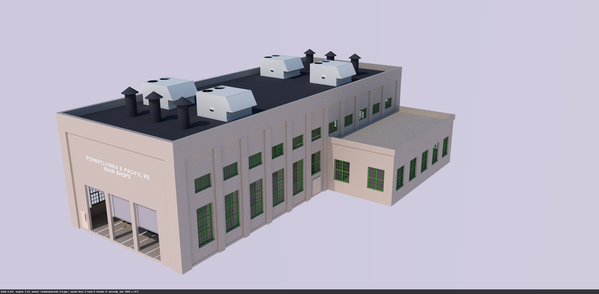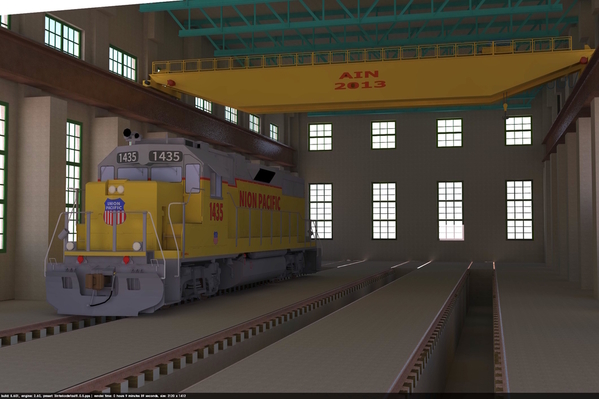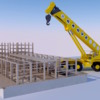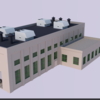Thanks Mark! I think you hit the nail on the head. I just finished writing up the article on Nighthawks. It's about the same length as Bernheim was. I haven't submitted it yet and RMC has already told me that, while, they'll print whatever I write, it won't be consecutive… got to give others a chance to get in line ![]() But, what you're saying is what I'm feeling. Each project to be worthy of dissemination to others needs to be unique. It has to offer something that's not readily done by the modeling public. There are many, many articles on building sheds using clapboard siding, so to stand out, it has to be different. So… I've set the bar pretty high for myself. Bernheim dealt with design for laser cutting. Nighthawks has interpreting a work of art into a 3D model, dealing with conical turrets, curving a plexiglass window, etc. Bronx Building again, deals with more on laser cutting design, capturing details about an existing building using Google Earth, making a passable art gallery using images and frames downloaded from the Internet, plus more on working with complex Mansard 2nd Empire designs. So… what's next? I have two interesting ones in the wings.
But, what you're saying is what I'm feeling. Each project to be worthy of dissemination to others needs to be unique. It has to offer something that's not readily done by the modeling public. There are many, many articles on building sheds using clapboard siding, so to stand out, it has to be different. So… I've set the bar pretty high for myself. Bernheim dealt with design for laser cutting. Nighthawks has interpreting a work of art into a 3D model, dealing with conical turrets, curving a plexiglass window, etc. Bronx Building again, deals with more on laser cutting design, capturing details about an existing building using Google Earth, making a passable art gallery using images and frames downloaded from the Internet, plus more on working with complex Mansard 2nd Empire designs. So… what's next? I have two interesting ones in the wings.
1) Rick House (bourbon aging warehouse) under construction to go across the street from the distillery. Rick Houses with their skins on are just plain boring — a box with a peaked roof and lots of small windows — but under construction it's a labyrinth of different sizes and lengths of wooden beams. I have some good sources to create a realistic, albeit compressed version of one of the most elemental processes in the bourbon business. This would also give my great Grove heavy lift hydraulic crane something useful to do.
2) The 40" engine house. Again, engine houses are not unique, but building one with a scale replica of a 100 ton gantry crane inside might up the ante a bit. I really need to get cracking on this anyway since it's one of the barest places on the entire layout. It's been waiting for a long time for this structure. Also, I have the resources to do it with my publishing money. I'm limited with service decks inside due to the tight 3.5 C-to-C track spacing resulting from laddering Ross #4 switches.
Making long inspection pits is difficult with 3 rail track. I've seen using tensioned copper wire to make a barely visible conductor. My design includes the buttresses to support the gantry and it's associated girders.
So there you have it. First things first. Finish Bronx!




