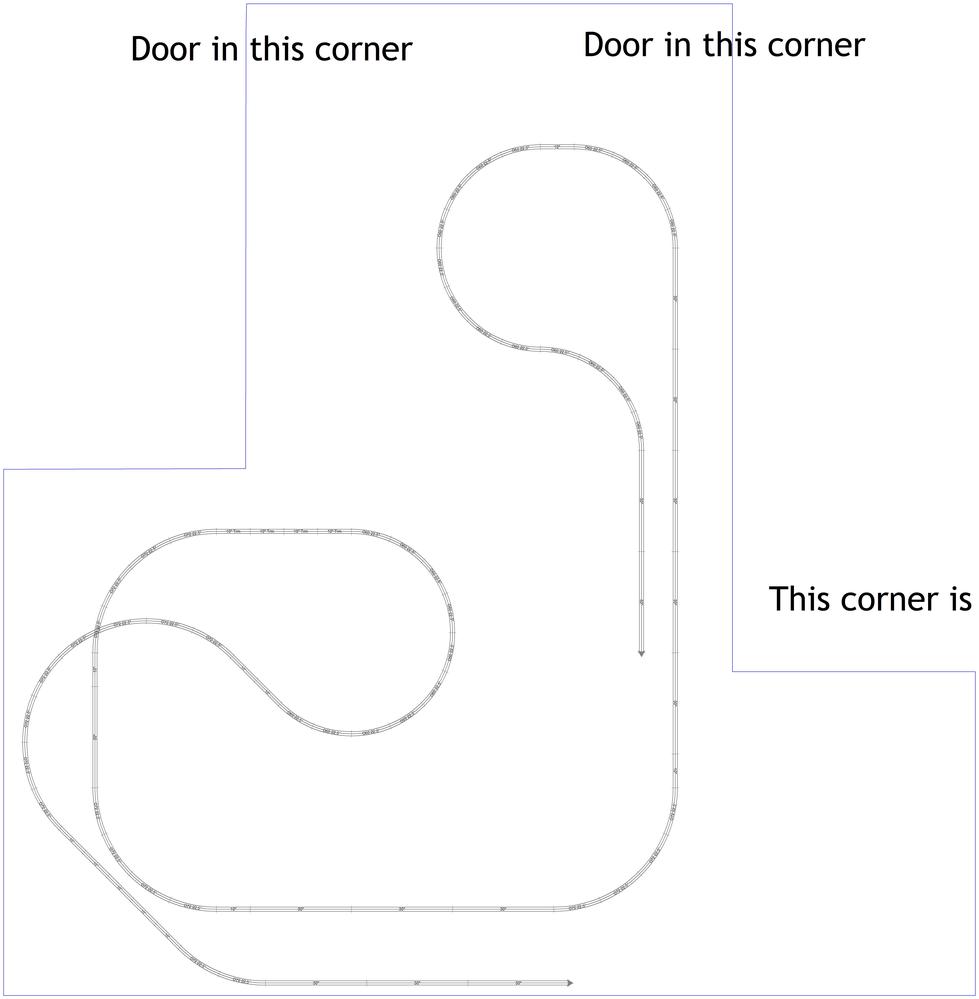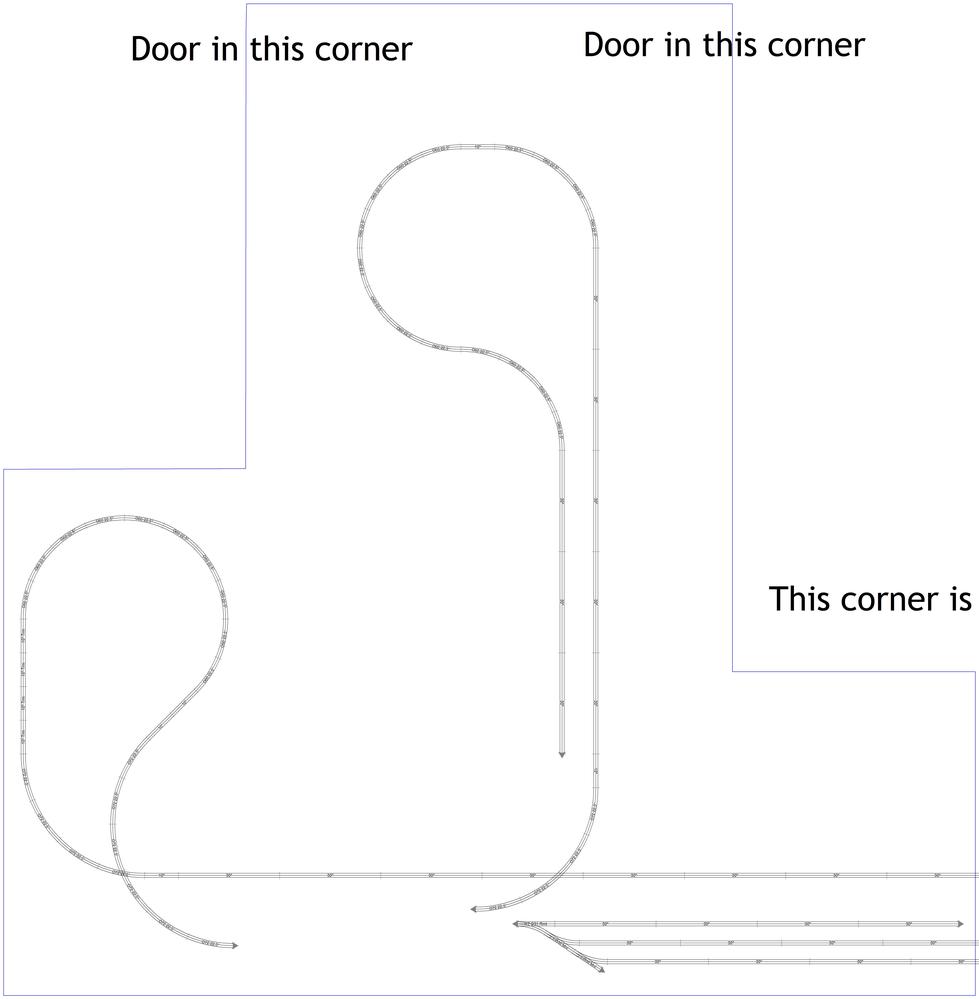So, this is going in the Garage. I will frame in the train room portion so I can run an air purifier to reduce dust and such, and have a clean neat appearance. So that is why the lower right said says adjustable. There are conditions that make that form the room as most Ideal, but not 100% concrete. Doors at the top of the room, So I figure the North (plan view) is a 3' wide hallway.
I did a very basic layout to get a feel for the space, mix of D60 and D72 curves. I would prefer larger radius for looks. I doubt I will ever run a Big Boy. I do have a MTH Premier ES44 and I would imagine thats about as big as I will go.
I had a 6x18 N scale layout for a while. I loved long trains, big yards. But the trains didnt move me. I sold it all intent to get into HO cause they were more "trains" vs toy gnats. I have built some HO buildings, love modeling (love it more than am good at it, but enjoy it) and so Scenery is important to me and I almost went HO, but the trains, not gnats, more like a mouse for my cats to pounce. So I have to decide, TRAINS or CITY.... Well TRAINS wins, I can always build 2'x4' HO dioramas if I want (working on it as I plan this in fact).
So in terms of givens and druthers:
Reversing loops to run trains a
Switching. - I like to watch longer trains. Switching I am content with a smaller handful of cars. Really enjoy watching O gauge switching layouts. Do I basically build that with industries and ignore a yard? Do I need staging?
Min Radius - 48" ? seems like a good one. Allows premier engines if I go that route (though I think most my power will be railking)
Double main ? - most likely
Druthers -
yard - doesn't seem realistic, unless I build a small 4 car per track type yard, while running 10 car trains...
Passenger station - a 100" passenger train, doesnt seem likely to fit in a station. My wife and kids use Amtrack to visit family a good bit, so I thought it might be a nice tie in.
Era, I prefer the early GP locomotive power. That era seems tricky with the current MTH selections. So leaning towards a modern what I see layout. Here in memphis I see BNSF, NS frequently, CN,KC in consists with those... 100 Car Coal, trans modal, and a local 5 car run that serves a few industries outside of the city. I have considered maybe having a Large Coal Power Plant as a destination.
So my thought is to do a modern freelance with a lot of my towns Icons. Gibson Guitar Factory serviced with wood and box cars. Wiseacre Brewing Serviced by tankers. and.... Ideally I would do industry tracks serviced a classification yard, but that just seems over the top for O....
I dont plan on having a fleet of locomotives, and running 4 trains at a time. I would like to see 2 going, perhaps 1 while I switch, or 2 and 1 switching and have that be my Peak.
I know I can only fit so much in... I could easily do it all in N, get most in HO, and compromise in O, looking for guidance on what seems realistic, and how the room might be best used.
I dont mind Scenic Mountains and such, but the one thing I love about trains Is the Industrial nature of them. As a Horticulturist perhaps its the contrast to my day job, or its the Stark impact the have on the world that intrigues me.
So would like some feedback on essentially the G layout.
I have considered making the North South run more in the middle so the bottom wall (east/west) could be 21' long yard 2nd image. I have really fleshed this idea out, so the image is very diagramtic vs planned. Its presented as where the other part of my brain keeps going to see if it triggers and response.
Thanks for your time, I know this is MY endeavour, just looking for some experienced feedback at this scale, its very different to me from where I was.
CRG - Chi Rho Grace






