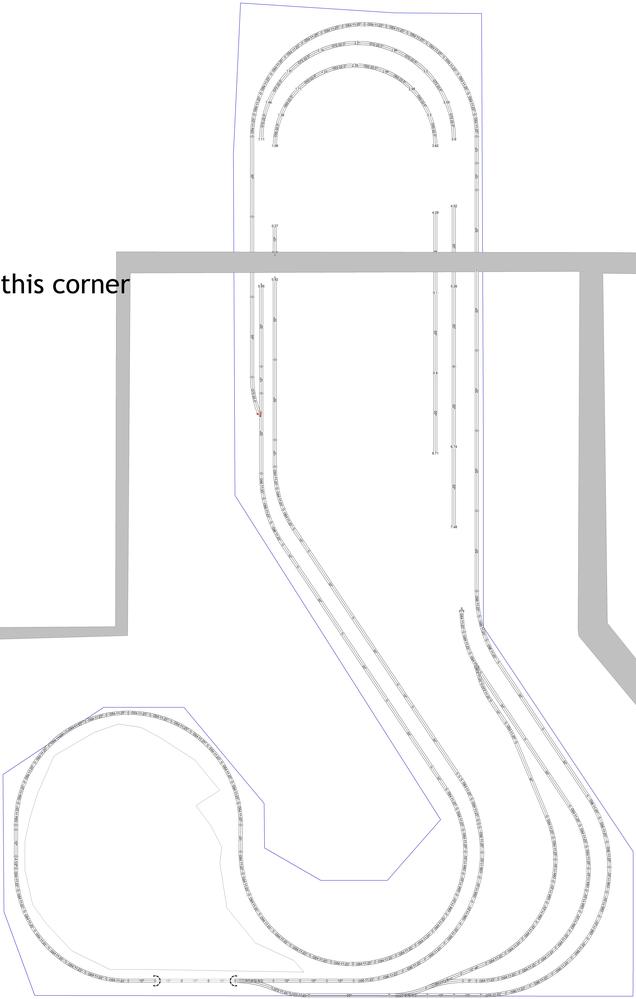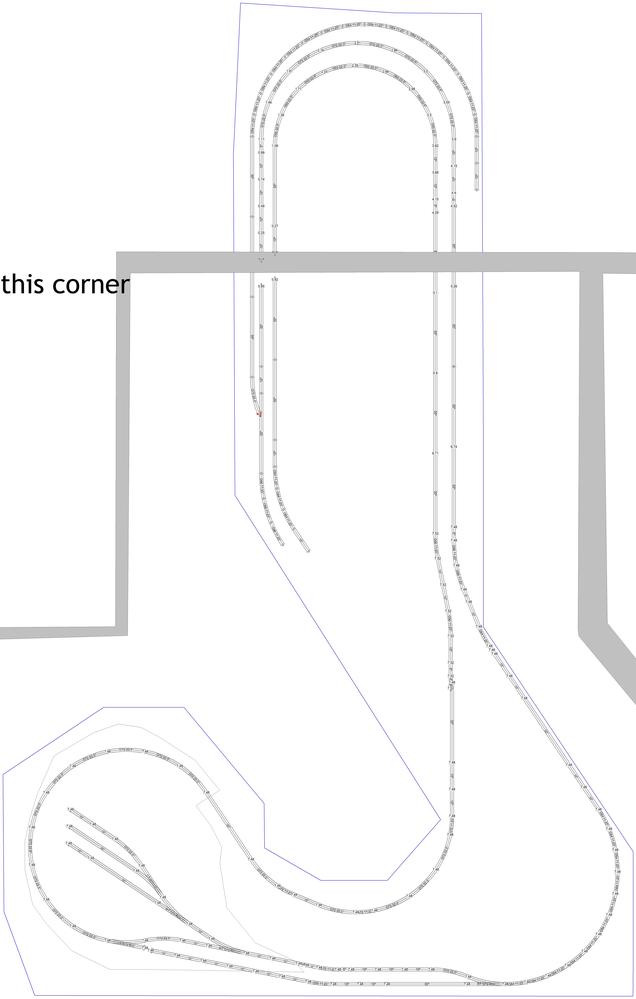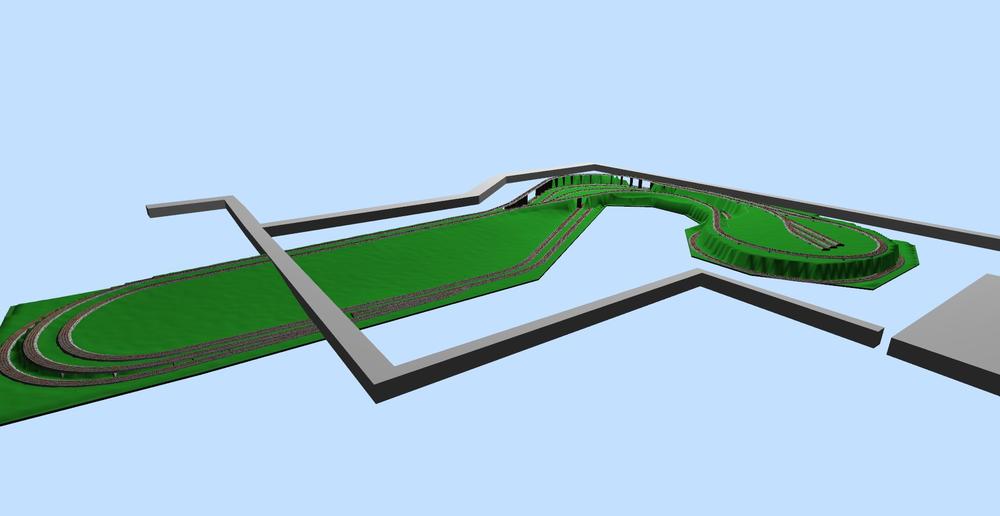
1set Level

2nd level

3d image
___
So that is where I am at. Clearly most of my switching/industry isnt shown.
I would like to add in an area with about 3 industries. Another area will have the passenger platform.
I envision industries on the upper level at the L end. PAssenger platform in the long middle.
A business district surrounding the passenger terminal, and a housing district in the "other room north end".
It is 8' wide down the middle and that is a concern. I should probably try and shrink that.
I am still drawing it in Fastrack, but considering Scaletrax.




