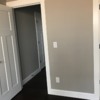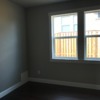No volcanoes planned, but I’d enjoy modeling the Navy munitions narrow gauge that was still in operation when I was a kid. We used to imagine those covered loads were “nukes”.
Not so easy, but planning is fun, and we won’t be moving in for another 4-6 months, so I have the time. Next task will be learning how to show walls, windows, and doors in SCARM.
The room does have the entry door, bathroom door, closet door, and a built-in “niche” all on one side of the room and I have allowed 4’ clearance on that side. That might be a bit cramped for a viewing area.
The opposite side of the room has 2 windows 30” off the floor and span 7’. The house has AC but I want easy access to the windows, even though I don’t care for “smoke” all that much. The plan I have now needs to change, the island is in the way.
 I do have mixed feelings about the liftup design, makes wide curves possible but in everyday use it could be a PITA.
I do have mixed feelings about the liftup design, makes wide curves possible but in everyday use it could be a PITA.
Carl, I like the wye and roundhouse in your track plan, going to see if I can fit that in. Thanks for posting it.
Alan









