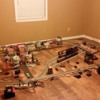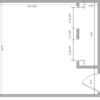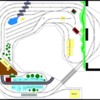First post after lurking the forum for quite a while.
I'll apologize up front for the long post, but I want to answer the most frequently asked questions up front.
After years of having the trains in boxes, I finally have a house with a spare room to build a layout in with my son. The room measures 13' x 12'4" with an undivided closet with two doors. The goal is to design a layout for operations with continuous running allowing two trains and a functional yard area. I also want to incorporate as much of the Dept 56 Snow Village buildings as I can for a town area. Planned industries are a scrap yard with gantry crane, culvert loading/unloading, small coal operation with a 497 coal elevator, saw mill, freight siding with milk platform, and a reactor for town power.
I want both mainlines connected to allow consists to be switched out for either line. The longest locomotives/rolling stock I have is a PA-1 AA set and Williams streamline 18" passenger cars. Outer loop is O72 and the inner loop is O60 to handle these. The local delivery route will be serviced by locomotives with O31 minimum curve requirements. The era modeled will be the late 50's/early 60's and the setting is the PRR since I'm originally from near Pittsburgh. My fleet consists of Postwar, MPC, and modern era. Only freight consists of about eight cars will be switched. Passenger cars will removed by hand if I want to run freight on the outer line.
The design utilizes Fastrack and I plan to use the closet space as my tunnel to conserve space in the room. I'm not going for a hi-rail setup, but figuring on a nicely sceniced toy train. I have an MTH Steel Arch bridge to use as the lift out for access to the control area. I'm currently running conventionally, but planning for Legacy later on utilizing a ZW-L for main power.
After reading a lot of good information on this forum and many scrapped design ideas on my computer, I think I have come up with a design that fits the bill. I designed the layout in SCARM. I want to get the design finalized so I can prep the room and build the benchwork. I do not have everything I need to complete the layout and plan on building up the inventory over time. Any and all comments/ideas are welcome. This includes radical departures from my design. I'd like to get this right the first time. I have attached a picture of the room with the current iteration of our floor layout, a pic of the design and my SCARM file.
Thanks in advance







