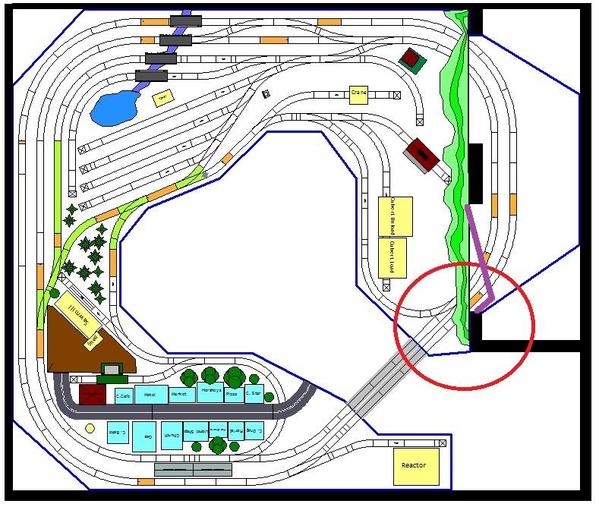I am not a fan of having any turnouts in the closet area for this layout. Here is another revised track plan that puts a crossover at the top of the layout. I then went back and corrected the curve spacing to a 6" centerline for the two mainlines.
The next issue I see is circled in red. Depending on the type of rolling stock you use, you might be ok with two trains passing in this spot. From the information I have gathered, the MTH bridge has a 4" centerline, where FasTrack is 6". Where you might get into trouble is if a train is coming off of the diverging route, the overhang from an engine or rolling stock could interfere with a passing train on the outside mainline. You will have to watch this area when running trains.






