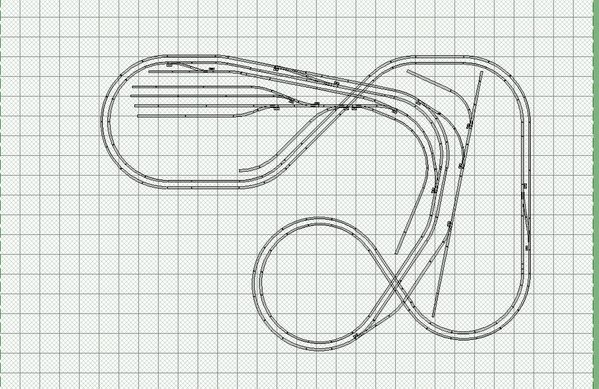@Putnam Division posted:No problem and thank you so much, Ken........I have RRtrack (I am not very good using it) and have copied the basic design. I re-angled the overpass over the yard so I could commission someone like Jim of BridgeBoss to make me a double track truss bridge.
Because I have a door on the upper left and the lower right, I reversed the design. I plan to have the layout with access on all sides. I will be using the walls for shelves to display my collection.
I am using Ross track and switches.
My scenery will be urban/city/industrial. On the upper left wing of the layout, I have a lead and left room for a possible transfer table.
I have at least another year before I have the room......this is 2nd design I have looked at for the space. I am trying yo be very measured and look at all possibilities.
Ken, I love your work......you are a master at layout planning. What excites me about this design is that there is an over/under aspect....I would never be able to think of this on my own....I only seem to be able to think in 2 dimensions. Thank you for all the neat plans you post. I am an avid reader of your posts and plans.
My next step is to add reverse loops. I can see one with a removable bridge across the access gap. I can see another starting in the bottom part of the layout, coming off the loop, crossing under the embankment and rising to the inner loop on the top right.
Thanks again,
Peter
Peter, I like the way you have designed your yard. It looks like there may be an opportunity to create a run-around opposite the yard lead connecting track. The long curved spur might be able to connect with a pair of turnouts to the yard lead, if you bring the lead's turnout a bit further down on the mainline. -Ken





