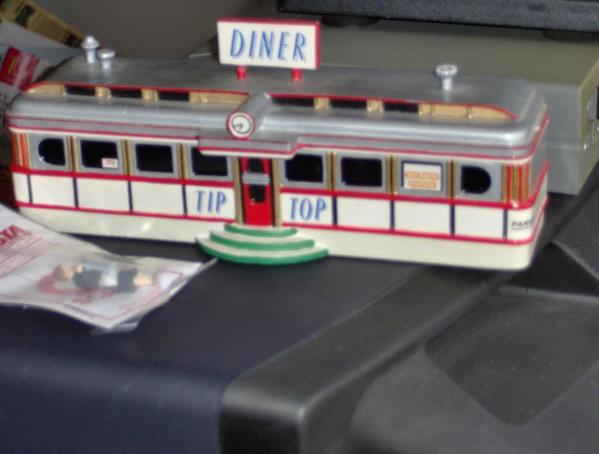MELGAR,
Thanks for that photograph of the interior of your Whistlestop kit diner. It looks great -- and surprisingly roomy. The view suggests that any sash and stained glass window modifications might require more skill than I originally thought. But I'm also getting an idea for simulating the actual tile patterns in the floor.
I forgot that I had these photos. Here's a very early lunch wagon diner -- circa 1900 -- on my layout ... er ... carpet:

This is the Tip Top. It is in S scale. For some reason, it is impossible to get an in-focus picture with my cheapie digital camera:

Tomlinson Run RR






