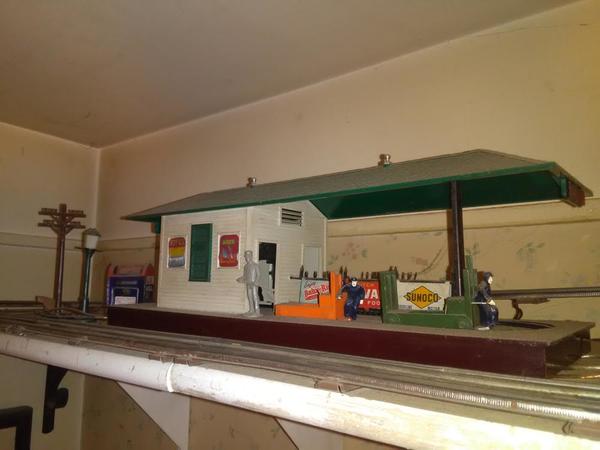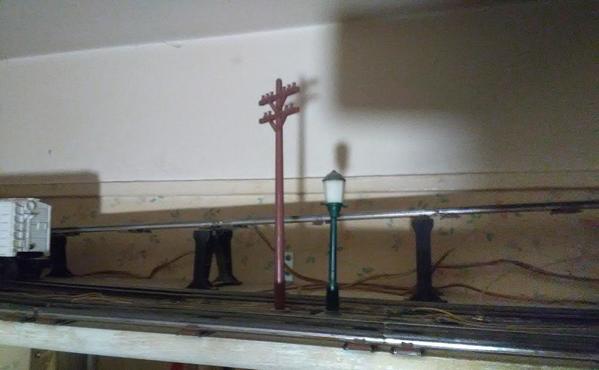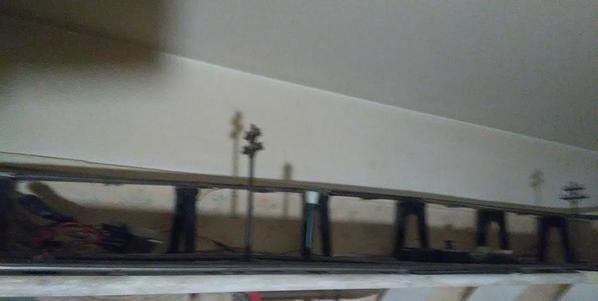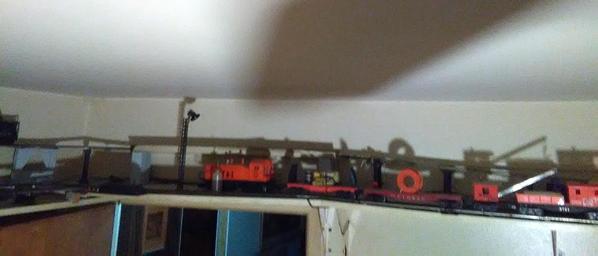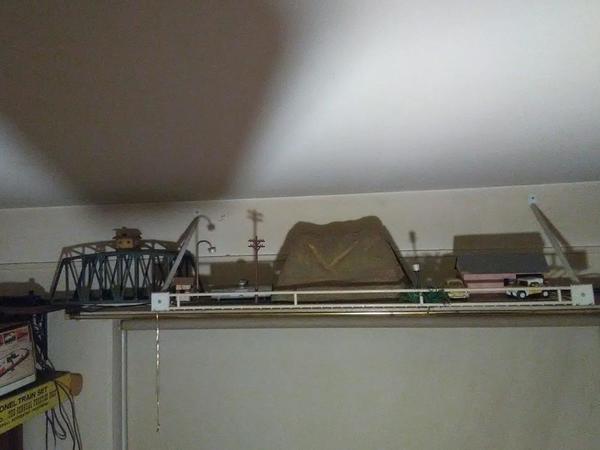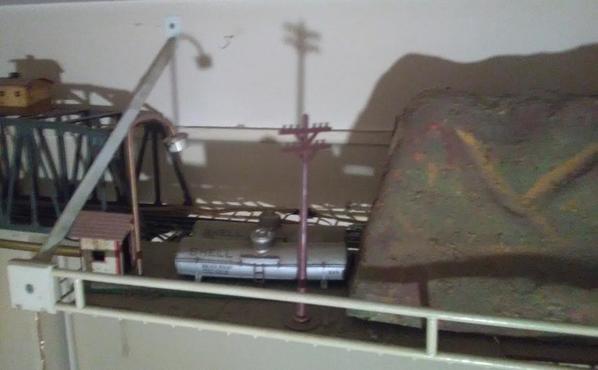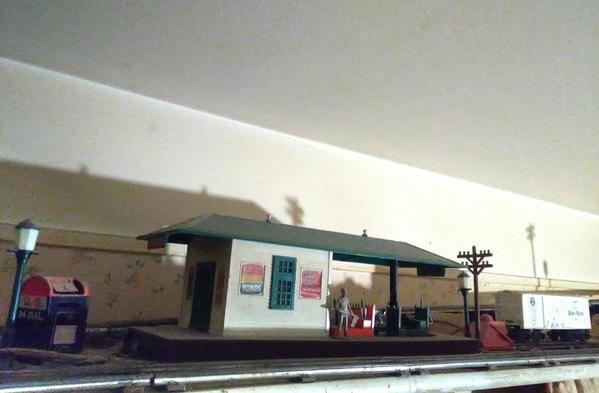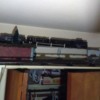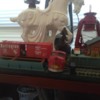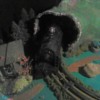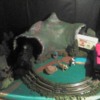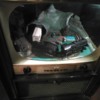I think there are four rooms, a dozen lines, seven layouts; all of them "too small". But even with twice the space, that would still be the case; "not enough room". So I present my "lemonade"; starting with a track plan from my last carpet central, then progression by size HO, 0-19", 0-21, 0-27, 0-36, 4.5x9, 12x15 and some versions of each over time.
A close look reveals auto anti collision for " no hands" two train operation as one line, or as a seperate loop away from seating. Mostly 0-27 with some heavier O straights across footpaths to withstand some being walked on. Power was everything I had 2-1033s, and an 80w brick and grey controller(#? Its kinda a mystery to me). Later a family KW, then a Z, then an American Flyer 18b.
I drag too many projects to the bedroom and needed a place to stuff things. No better excuse for a small "test track" with a mine pit /storage area, lake (blue, partial- ¾ cover), and flippable lid with scenic grass or mud lot, that doubles as a tunnel too.
2015
2016
The 0-27 Christmas layout was originally "Mars". A Menards 0-36" track upgrade was needed for the Marx Moonbase
(the thinnest plastic you can imagine, few survived)
Ok...Up off the floor for the first time.
My plan? A PW Super O Gomez Addams copy...and I might yet, lol...but which of them? ("Facts" say there are two A.Fam. layouts. But I see at least three maybe four after looking close and counting track in video clips.)
My fallback was a natural evolution without a plan. I learned as a kid they never stop evolving. I.e., plans change anyhow so why not do what I feel, when I feel it?
A post war style painted on roads etc. is still about a year away. (2011?)
Scrap foam from the table top and a bucks worth of paint. Junk track, broken ho flat car, fudgescicle sticks, chopsticks, a metal knob (lamp base). I even reused balast off a trashed PW 4x8 bound for the trash.

Once the Moonbase was under construction, the launch pad was removed.
I like the general mood of the layout more this way. 
Not finished at all on the backdrop; but I have decided to go with the more serious look (at the mine crane[same, but bigger!], mountains to the left? Ehh..Not quite right...they belong on the Ind.P.S. layout, lol. )
Finally, the one I'll never finish because reaching up hurts, the ceiling layout.
Luckily, it doesn't look too barren from the floor, lol. Two lines for 3 walls, and a shared main on one. One graded, the other with a passing siding, and three stub sidings.(cars used to fill the "blankness", but I like running them on the other layouts better. Besides, I rent out this room out so I only enter it to run these maybe once a week.)
It is also set up for counter clockwise anti collision, (I always just used various pw lionel pressure switches with 12v relays, and diodes/resistors). It works by dropping voltage to all of the track blocks nearest the station, just before the turnout to the shared main, till a train reaches the opposite side of the room and triggers a switch to full power again. The turnouts to the main are wired to work in sync so the main must be 100% clear. (A bypass switch and normal turnout controls are there too)
Two bridges. The girder panels are one bridge split. There are no matches against the wall.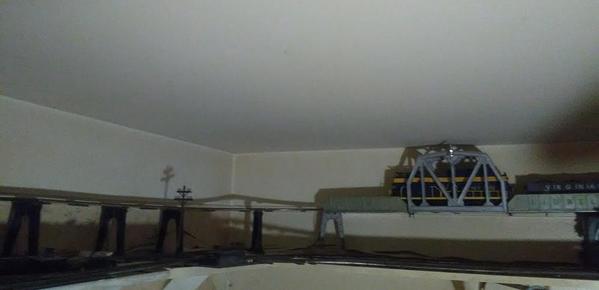
I wasnt ever sure if I was making a loco shop, retaining wall, or tunnel with the wall, but the wall slides up for access. It is wood putty on masonite, pressed with a cake mold for bricks and slides between two solidly mounted portals. The trees are on a 3" "lid".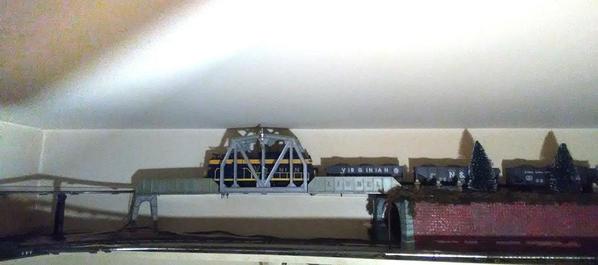

Directly over the DT&I switcher is a florescent lamp's ballast cover flipped and used as a bridge. It makes a wonderful, din and racket as a train passes over. In other rooms it sounds like the screetching and moaning of creeping boxcars, lol.
These shelves once held an extensive VW toy collection. The transition was inevitable really; the trains predate my rattle, lol.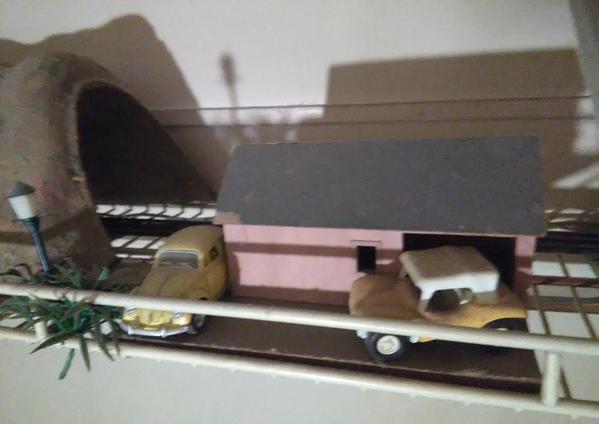
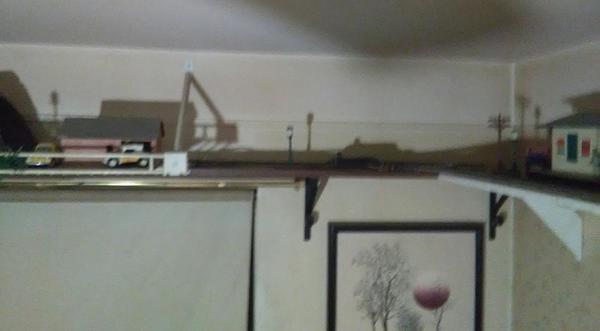
See ↑↑ that mailbox? That tin bank may be my all time favorite unofficial accessory. I had about ten, in three or four styles as a kid.
Yep, got a layout ![]()



















