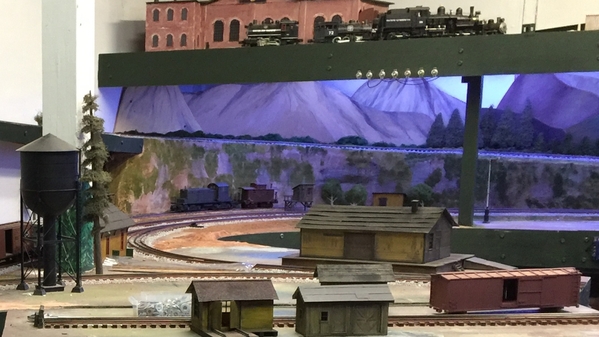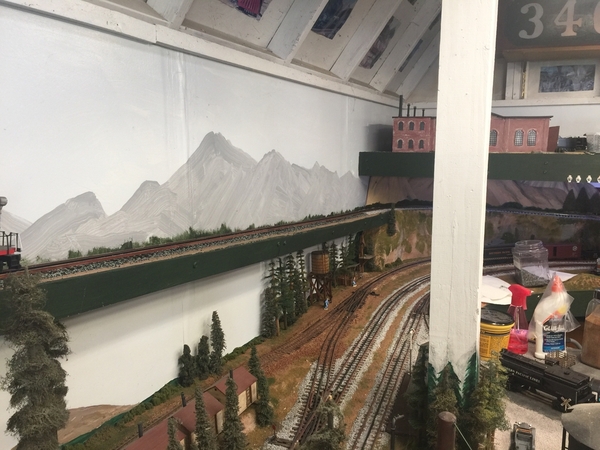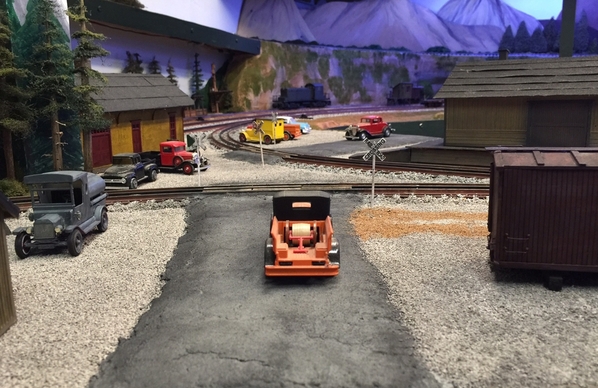

 The two levels of our layout are connected. When my son (a teenager at the time) and I were planning our new layout a few years ago, he came up with several ideas. We built a 12 foot by 16 foot shed building. We decided We would build an around the walls “shelf” style layout. We wanted a single mainline with siding, 072 track curves, Gargraves track, Ross switches. We also wanted a yard and small roundhouse with a turntable. My son really wanted a wye also. This planning and daydreaming took 4 or 5 years, as ideas were considered, changed, dropped, and evolved. Although I was initially against it, my son (who really thought about it and planned more than I did) decided the only solution was a two level plan. He convinced me, and so that’s what we did. The main trackwork and scenery are on the lower level. The upper level has the roundhouse, turntable, engine facilities, and the yard. A connecting track circles 3 of the walls of our shed to reach the upper level which is approximately 21 inches above the lower level. The grade is about 4%. The lower level has a whistlestop station, a switchback up to a logging area , and a wye. The upper level has the yards on the right side, a lumber mill on the right side at the rear corner. The roundhouse and turntable area are across the back of the upper level. I’m still working on the scenery for the layout. The upper level track ballasting and ground cover is just starting. I’ll attach 4 photos taken from 4-5 years ago up to a week ago.
The two levels of our layout are connected. When my son (a teenager at the time) and I were planning our new layout a few years ago, he came up with several ideas. We built a 12 foot by 16 foot shed building. We decided We would build an around the walls “shelf” style layout. We wanted a single mainline with siding, 072 track curves, Gargraves track, Ross switches. We also wanted a yard and small roundhouse with a turntable. My son really wanted a wye also. This planning and daydreaming took 4 or 5 years, as ideas were considered, changed, dropped, and evolved. Although I was initially against it, my son (who really thought about it and planned more than I did) decided the only solution was a two level plan. He convinced me, and so that’s what we did. The main trackwork and scenery are on the lower level. The upper level has the roundhouse, turntable, engine facilities, and the yard. A connecting track circles 3 of the walls of our shed to reach the upper level which is approximately 21 inches above the lower level. The grade is about 4%. The lower level has a whistlestop station, a switchback up to a logging area , and a wye. The upper level has the yards on the right side, a lumber mill on the right side at the rear corner. The roundhouse and turntable area are across the back of the upper level. I’m still working on the scenery for the layout. The upper level track ballasting and ground cover is just starting. I’ll attach 4 photos taken from 4-5 years ago up to a week ago.
OGR Forum Supporting Membership Required
Access to this requires an OGR Forum Supporting Membership
OGR Forum Supporting Membership

Help support this forum with an OGR Forum Supporting Membership.
You will be able to watch the videos in the INSTRUCTIONAL VIDEO FORUM!
A one-year OGR Forum Supporting Membership is only $12 per year, so sign up now!
OR
Access the ALL the OGR VIDEO FORUMS AND over 300 back issues of OGR
with a DIGITAL SUBSCRIPTION!
$12.00 per 12 Months (plus tax if applicable)







