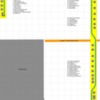I designed my 15x19 feet L-shaped layout for an upper level to show a Christmas theme with thirty-five Dept 56 North Pole Village pieces, some of which are animated. The upper level has three short trolley lines with Christmas-décor bump-and-go trolleys running on Lionel O27 rails. I didn't intend to place buildings underneath the upper level; just tracks.
As for height, I installed MTH Elevated Trestles as supports for the upper level. The ruler in one of the photos shows a five-inch clearance; it's sufficient for all my locos and rolling stock running on the lower level directly underneath the upper level. However, getting access to a derailed train along a stretch of track directly under the lower level can be somewhat inconvenient when trying to reach around the supports in limited space. Fortunately, derailments aren't a regular occurrence; thanks to the gentle curves (O42) of Lionel O-gauge tubular track and switches.
A train running on the lower level is semi-hidden along much of that route. The disadvantage is ... "showing off" a train in action is limited for viewing. The track plan for both levels is attached along with some photos.
Mike Mottler LCCA 12394






