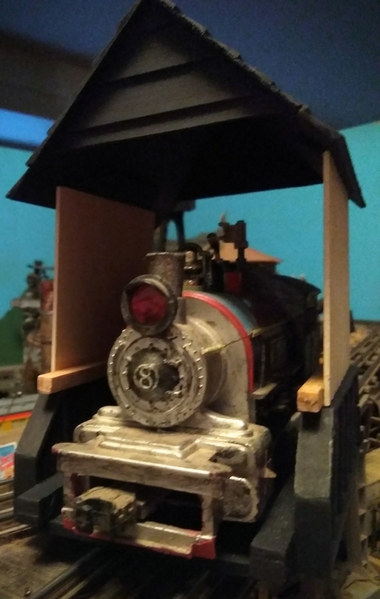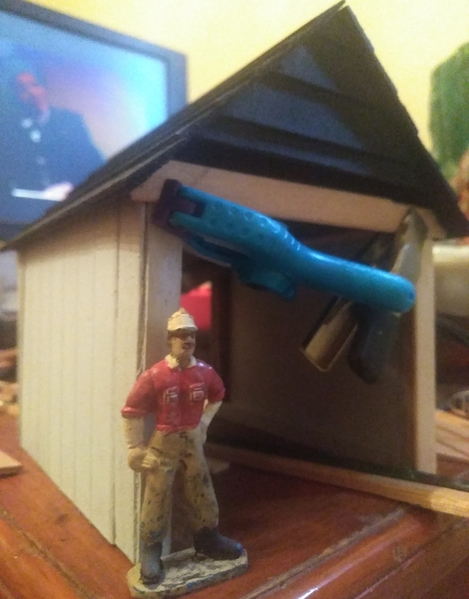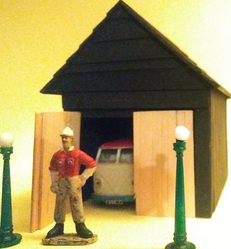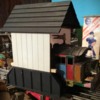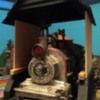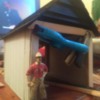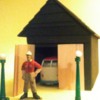I'm shooting for a folk art meets toy look. Uneven, skewed, etc. Signs of weathing and age, but happily colorful fixer-upper to fit with my style.
I'm moving fast due to using a failed covered bridge's cover for the 2cnd floor/loft with plans to drop part of the framing details in later.
Once this lift is done, my plan is to step up to a more structured build for the lower section, where it will serve as a base where the "loft section" might be removed for actual use alone as a small barn on my tiny layouts.
I.e. I'm so far I'm taking the kludge approach, as usual, without much measuring, using scraps, popsicle sticks mostly, plus anything I find to move me forward asap. So Im going to include this loft as sub-structure even though the frame is going in after the fact and there should be more frame comming with the ground floor.
Popsicle sticks are also prone to being hard, brittle, and will split along the grain pretty easy while trying to saw. Scissors and snips usually just split a stick. So does crossgrain razor pressure. I might try soaking a few to see if they soften, warp, etc. Some batches are soft though. The short of it is, I may or may not narrow some boards. I'll eyeball each choice and see how those rips go on a case by case basis.
About 1/3 to 1/2 the length of this visually. Red and pale grey, black roof. Swinging loft doors serve the dual purpose barn/loft best and narrowness kinda demands them. The lower floor should have enough width for hung roller doors
Here is the bridge. Dollhouse materials on roof and paneling were scraps from Grandpa and his sisters dollhouse building buisness/hobby of the 70s.. No internal structure yet as that narrowed it too much. The girder bridge was ok, the cover was too narrow by about 1/16".
I had to add a rear wall , make doors, and fill in the rear wall/doorframe corner paneling and uprights. Some stud framing was added too, more coming. At this point there are about 10 pieces, 2-roof, 2 -peaks, 2-horizotal roof on wall pads, 2 walls, two bases (unpainted and long on the girders) The roof is sitting on the walls, which are sitting on the girders, 3pc without glue.
The upright corners were finished with both Popsicle sitcks (P-stix for short) and some scrap home spun dollhouse laminate (table saw cut by Grandpa) . The corners and some laminate panels are pre-assembled and glued onto a stiff brown construction paper backing or thin cloth. It's far easier than doing it on the piece, but backside grooving for detail is out of the picture because I used a square patch (strips of cloth in a less seen area up high, or down low, hidden behind beams, etc is how to retain detail and still use the method)
I had removed part of the face for pantagraph clearance as a bridge and ad to both fill it (too high) and angle it to reach out fwd. as I liked a little offset of the roof towards the front, a contribution to the crooked look I like. (thats' Night Court on tv ![]() and I built the table alone in fall of 7th grade. I like the flat glass center for building and sanding on)
and I built the table alone in fall of 7th grade. I like the flat glass center for building and sanding on)
Base paint and door sizing. The doors are hobby paneling, the X frame work P-stix
Some color and contemplating a covered hoist, belfry, or steeple venting.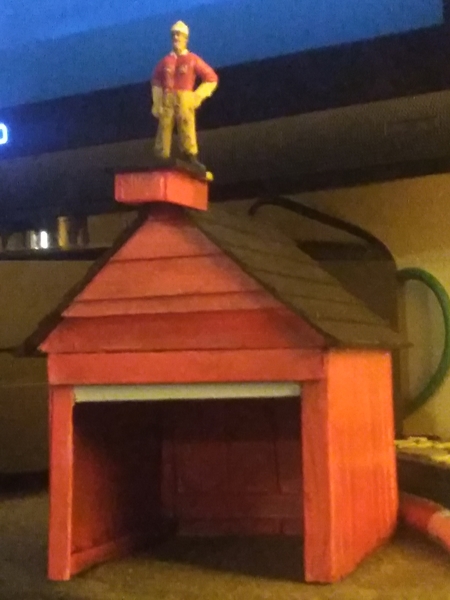
More comming near immediatly, hold of on posting more just a bit please. I want to split the post up in case the post doesnt take....






