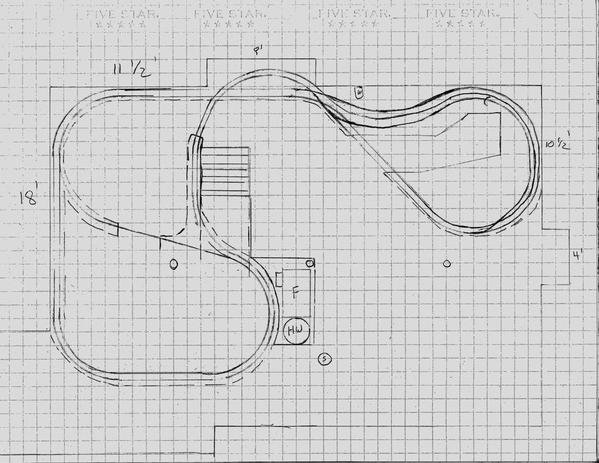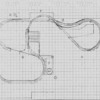Hi Jacobpaul81,
Here's an attempt at the outer mainline on the benchwork that you designed. It's done in SCARM, which is freeware. Gargraves and Ross were used. Flex for the straights and some curves that needed different arcs and sectionals were to used to easily identify the curves. Those will be flex in the final.
there's spacing issues to decide. I left 12" on the West wall for flats and scenery along the wall and 6" along the NW wall. It's 2"-3" to the edge of the table. Losing the wall spacing would open up the center if you needed it for track.
various size curves were used. The return loops are 106 and the smallest inside in the NE around the water main is 080. I had to use some custom arcs to fit the table in the East coming to the center to follow that angle. So, playing with that angle of the table can make the track work a little easier with 30°, 15°, and 7.5° increments. I had to use a 9° in two places.
I hope this helps you with your design decisions.
Photos and SCARM file attached.
Thanks Moonman! That really helps - actually has really given me a better idea of what I can do with the space. Thank you for taking the time to put that into a SCARM file. I don't have a pc that I can download SCARM onto - we're pretty much mobile here at our house.
The SCARM file really illustrated my concern that it was too snake-like on the one side. It also illustrated that I was under-utilizing that side of my space. While originally I wanted to be able to walk all the way around the outside of that end of the layout - I think a wrap-around internal view would better utilize the space - and make way for internal yards - once I get an idea of the mainline space. I've done a mock up here that I feel like does just that.
The mock - I've dashed in some edge of benchwork lines in certain places to figure out spacing some. This moves the return duck-under bridge from the middle of the west space to right along the stairs - probably a double line lift bridge of some sort rather than two duck unders. The west reverse loop in this mock moves to where the previous duck-under return loop was located. I've only left about 3 feet at the back for storage room access - should be plenty. Couldn't get PDF to load - so converted to a jpg.
Nice Jacob and Moonman. How about sidings? Or a freight yard or better yet an engine service facilitiy, I like turn tables even though it might not fit into you theme or era. Best of luck.
Hi Seacoast - Thanks! Yea, trying to work out the mains first - once I get that worked out - I can plan for a yard or two. This new mock-up I think better allows for that. While a turntable doesn't fit the era, I would like a shop / engine service facility like the one in Argentine that Moonman posted before - I may need to build everything else first and add this in over time - but I think the new design would allow for that to be within the current footprint.






