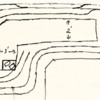Apologies - I hadn’t posted an updated layout drawing.. here is a quick sketch... things had to be shifted around when the true space was realized as not quite as large as I hoped.. I also dropped a loop due to space and now have two mains and a passing siding.

... the “yard” is really just two stubs where I can build up trains while the mains are running..
Edit - Update drawing - didn't show the main loops interchange switches.





