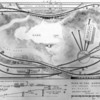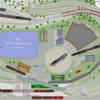In the upcoming December/January issue of OGR, a layout and track plan article on John Allen's famous Gorre & Daphetid layout will appear, revised for O gauge:
O-Gauge Gorre & Daphetid RR
John Allen’s famous classic benchmark HO RR design has entertained and instructed model RR enthusiasts since it’s 1946 design. The layout illustration is artfully composed and detailed, in a blue-print style with formal notations and notes for a 3’7” by 6’8” space. Inspection of John’s plan reveals its basis as an up-and-over twice-around mainline, with a branch-line diverging at the highest point and climbing even further to cross over the mainlines to reach Daphited. Near the pond, the town of Gorre has a small turntable, a passing track, and one siding. The minimum curve radius is very tight for HO, at 14”. As a professional photographer, John’s layout plan emphasizes scenery and viewing angles, but only basic operating possibilities.
THE O-GAUGE GORRE & DAPHETID TRACK PLAN
This O-gauge interpretation of the G&D is just short of double the size of John’s “Half-O” plan, coming-in at 7’6”x12’. As an O-gauge plan, a number of features have been added or revised from the original HO plan to meet O-gauge enthusiast expectations. Three new spurs have been added, and an interchange track to a connecting RR and hidden staging tracks, more structures and operating accessories.
Please see the Dec/Jan issue for the full article, track section diagram, and other information!
--Ken Hoganson







