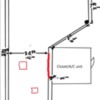@PRR1950 posted:With 8' wide tables, you will have to have walking access on all sides (though you may already know that, just can't tell from picture and diagram). Also, be sure to leave plenty of room to access any other home infrastructure (plumbing, electric, etc.) that might be anywhere near your layout. Finally, incorporating 4 different levels sounds like fun, but watch your grades (<4% is preferred), watch your grade transitions (at start and end of each grade), and watch how this may affect the scenery and size of curves you are thinking about.
Chuck
The 23ft section is against a wall along with the 8.5ft wide section that is 10ft long (so both sides there), so I am actually going to cut an opening in the wall between the layout and the laundry area so I can access that portion...ugh. I've marked out in red where I will be cutting access points through walls and that section of the layout itself. I wish I was afforded the opportunity to walk all the way around but I'll take what I have and work on it to make it successful. I appreciate the information about the grades as I honestly wasn't sure what to set them at, so thank you.





