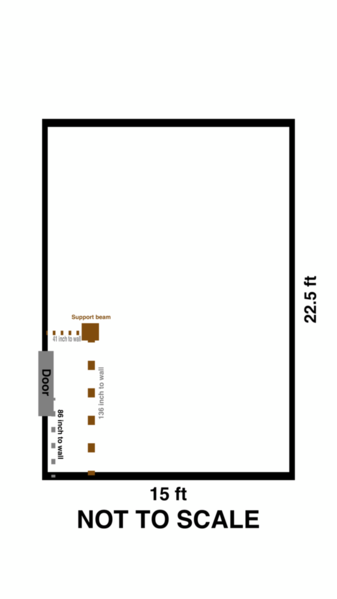Hello all!
Recently I’ve been fortunate enough to purchase my very own home. Of course with that comes the joyous decision to create my own layout room.
My basement is divided. One half contains a summer kitchen and the other is a large room measuring 15x22.5 feet. There isn’t much clutter beyond a single support beam and one door in and out of the room
Ideally I’d like my layout with large enough curves for my legacy engines. O-72+ for the main curves and crossovers. For that reason I’ve decided to have the layout against the wall vs the center of the room. I’d like a engine area of some kind. As well as a station and an industry. Ideas are very much needed for placement and size
For access to the center area I thought about a lift bridge for easy in and outs.
Now this is where I need your help! Suggestions, ideas, tips. And most importantly designs... I lack the software to design a proper layout setup so any help would be greatly appreciated. I’ve only ever run conventional trains on tubular tracks on carpet using the same transformer from a 2004 Lionel Set.
So anything from power to track planning would be greatly appreciated
See you on the high iron
- Bellcaptain.







